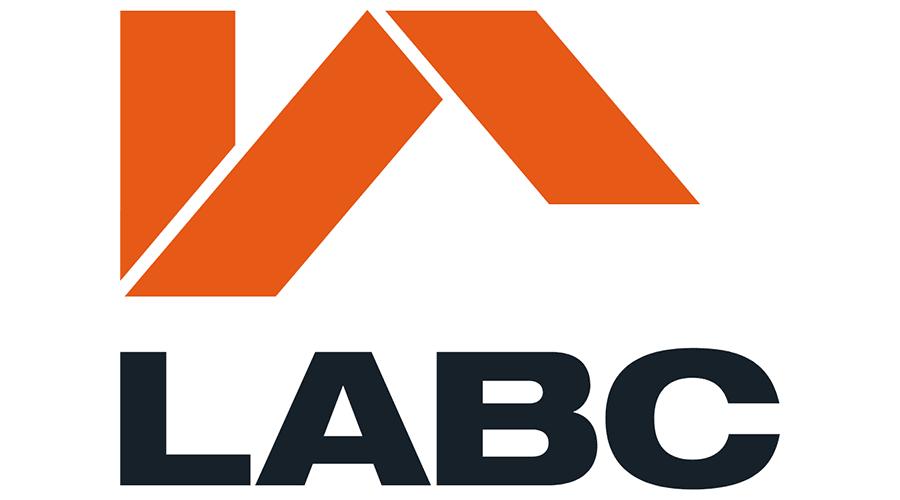Garage conversion plans Essex | drawings for garage conversions | garage conversion architectural services in essex
Turn Junk into Joy—Garage Conversion Plans in Just 5 Days!
Essex’s Fastest Garage Conversion Plans—Ready in Just 5 Days!
Stop letting your garage gather dust and start creating the space you’ve always wanted. Whether it’s a gym, office, or guest room, we provide Essex’s fastest garage conversion plans—fully compliant and ready in just 5 days! We’ll handle the planning, building regs, and paperwork, so you can focus on the exciting part: transforming your home. Prices start at just £595, fully surveyed. Let’s make it happen!
01375 267 277
Fast-TrackED Garage Conversion Planning
Imagine turning your unused garage into a functional home office, cozy den, or an extra bedroom. Our detailed plans are crafted with precision to maximize your space’s potential while ensuring a hassle-free approval process. With us, your garage’s transformation is in good hands.

WE HANDLE EVERYTHING
From cutting-edge 3D laser surveys to fully compliant Building Regulations drawings, we’ve got it all covered. And when it’s ready? We’ll submit your plans to the council or to a private inspectors—your choice!

FIXED PRICE GUARANTEE
No hidden fees, no surprises—just a fixed price agreed upfront. You know exactly what you’re paying, so there’s no guesswork from start to finish.

UNLIMITED REVISIONS
Got feedback from your builder, planning officer, or inspector? We’ll revise the plans as many times as needed until everyone’s happy—at no extra cost.
Why Would You Trust Anyone Else with Your Building Regulations Plans?
Surv Essex is built for speed, accuracy, and no-nonsense results. Here’s why we’re your go-to:

Fixed Prices
No hidden costs, no surprises. What we quote is what you pay—every time.

Fast Turnaround
We deliver fast. Your Building Regs drawings will be in your hands when you need them, so your project stays on track.

We Handle Everything
From 3D laser surveys to council submissions, we handle the lot—so you don’t have to.

Unlimited Revisions
Got feedback from your builder or inspector? We’ll make the changes—no extra fees, no limits.

Cutting-Edge Technology
We use 3D laser scanning on every job for the most accurate plans available. No tape measures, just precision.

Flexible Appointments
We work on your schedule. Need an evening or weekend? No problem—we’re there when you need us.
top notch Garage Conversion Plans In Essex
Struggling to find a decent Garage Conversion Plans provider? Our affordable, high-quality extension plans help you get planning and building control approval quickly, so you can start creating your dream home without any undue stress or needless delays.

Designs and Drawings Portfolio
A Closer Look at Our Architectural Drawings
Dive into our Design and Drawings Portfolio for an in-depth view of our work.
In this section, you’ll find a selection of our architectural drawings and designs, offering a closer look at how we translate ideas into detailed plans and visuals.
Each drawing reflects our commitment to precision and creativity, showcasing the range and quality of our projects. Explore these examples to see how we bring our clients’ visions to life, from initial concepts to finished designs.
What To Choose From a Garage Conversion Designer
- Do Choose Precision
Make sure your provider uses cutting-edge tech like 3D laser scanning to guarantee accurate, compliant plans.
- Do Choose Speed
You don’t have time to waste. Pick a partner who can deliver fast, so your project stays on track.
- Do Choose Fixed Prices
Ensure the price is locked in from the start. No hidden fees, no surprises.
- Don’t Settle for Outdated Methods
Avoid companies that still rely on tape measures and guesswork. Choose a provider using the latest technology for accuracy.
- Don’t Accept Delays
Some providers drag their feet—make sure you choose someone who delivers on time, every time.








What Should I Consider When Ordering My Garage Conversion Plans?
- Do choose experience that gets results.
Work with the best! We’re the 2024 BUILD Magazine winners for “Best Architects and Party Wall Surveyors in the East of England.” Your project is in expert hands.
- Do lock in a fixed price.
No hidden fees, no surprises—just clear, upfront pricing to take your project from planning to build.
- Do agree on fees up front—no headaches later!
Everything is agreed up front, so you won’t face unexpected costs. Simple, straightforward, and stress-free.
- Don’t settle for delays.
Time is money. Get fast, reliable service, so your project moves forward without a hitch.
- Don’t leave anything to chance.
We handle everything—from drawings to council approvals—guiding you every step of the way with complete confidence.
Book Your Garage Conversion Plans Today!
Call 01375 267 277


FAQs
Comprehensive Garage Conversion plans
Discover everything you need to know about Garage Conversions, from planning permission to building regulations and costs. Surv Essex provides fully compliant garage conversion plans tailored to your needs.
Surv Essex Limited
Building 13, Thames Enterprise Centre
Princess Margaret Road
East Tilbury
RM18 8RH
Our socials:
copyriGHT 2024 Surv Essex Ltd



