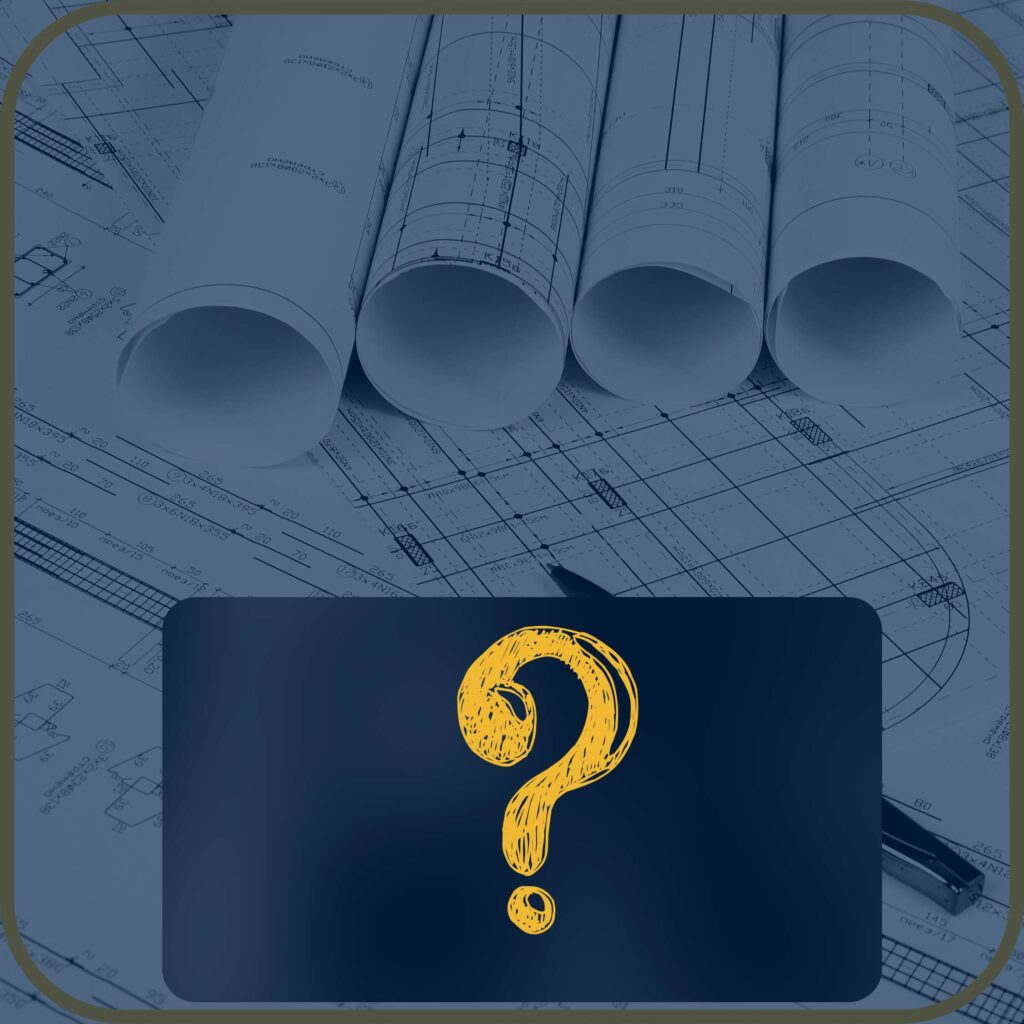What Drawings Do I Need for Planning Permission?
Securing planning permission can be one of the trickiest parts of a building project, and having the right planning drawings is absolutely crucial. But what drawings do you need for planning permission, and how do you make sure they meet the standards set by local councils? Let’s break down what you need to know so you can get the ball rolling smoothly on your project.

The Basics: What Drawings Do I Need for Planning Permission?
When it comes to getting planning permission, you’ll need a combination of different types of architectural drawings to show the scope and details of your project. The main types of drawings you typically need are:
Site Location Plan – This is a bird’s-eye view that shows the proposed development site within the surrounding area. It usually requires an Ordnance Survey map to indicate nearby streets, boundaries, and other relevant locations.
Block Plan (or Site Plan) – More detailed than a site location plan, this drawing shows the layout of the building or structure on your plot, including boundaries, access points, neighbouring properties, and trees. It helps give a detailed overview of how your project fits into the surrounding environment.
Existing and Proposed Elevations – Elevation drawings illustrate the front, side, and rear views of the building both as it currently stands and as it will look once the work is done. This comparison helps planning officers understand how your project will impact the property’s appearance.
Existing and Proposed Floor Plans – Floor plans show the layout of the property internally, detailing rooms, dimensions, and spaces both before and after the proposed work. Planning officers need this information to assess how changes to the property may affect usability, neighbours, and local amenities.
Section Drawings – These show cross-sections of the building, detailing structural elements like walls, floors, and roofs. Section drawings provide insight into the construction details and building height, which are critical for planning permission assessments.
Why Are These Drawings Important?
These drawings aren’t just a formality—they’re the visual documents that give planning officers a clear understanding of your proposed project. They make it easier to assess how the proposed building works will impact not only your property but also your neighbours and the surrounding environment.
For instance, elevation drawings help to evaluate how the proposed extension will look from the street and whether it will fit in with the rest of the neighbourhood. The site location and block plans are equally crucial, as they show the position of your property and ensure that the development won’t disrupt anything critical in the surrounding area, like access routes or communal spaces.
Creating High-Quality Drawings
For planning permission, accuracy is key. Drawings need to be done to scale and must clearly show the relevant features and measurements. Mistakes, omissions, or vague details can all result in your application being delayed or rejected.
For homeowners, it’s often worth investing in a professional architectural designer to produce the drawings to ensure they meet the specific requirements. At Surv Essex, we create detailed, high-quality planning drawings using 3D laser surveying technology. This means you get precise, accurate plans that councils can assess without any confusion or errors.
What Drawings Do I Need for Planning Permission for Extensions?
If you’re looking to extend your home, such as adding a kitchen extension or an extra bedroom, you’ll need to submit existing and proposed floor plans, elevation drawings, and a site plan. The purpose is to demonstrate how the new structure will integrate with your existing property and what impacts it may have on the surrounding area. Extensions, even if within permitted development rights, require detailed planning drawings to prevent issues later down the line.
Common Issues with Planning Drawings
One of the most common issues that homeowners face is submitting incomplete or poorly detailed drawings. Missing dimensions, incorrect scaling, and a lack of clarity can lead to lengthy delays. Planning officers are looking for clear, accurate plans that give them all the information they need without ambiguity. If you’re unsure about what’s required, working with professionals can save you a lot of time and hassle.
Hiring Professionals for Planning Drawings
Navigating the ins and outs of what drawings you need for planning permission can be overwhelming, especially if it’s your first time tackling a project of this kind. Professional designers and planning consultants can guide you through the process and prepare everything you need for your submission.
At Surv Essex, we take care of the entire process from start to finish, including surveying your property, producing detailed drawings, and even handling submissions to your local council. This ensures that your extension plans are not only accurate but also meet all the necessary criteria for a successful planning application.
Summary: What Drawings Do I Need for Planning Permission?
In short, if you’re applying for planning permission, you’ll need site location plans, block plans, existing and proposed elevations, floor plans, and cross-sections. Each type of drawing provides crucial details that help the planning authority understand what you’re aiming to do. The quality and accuracy of these drawings can make the difference between a smooth approval process and a frustrating set of delays.
If you’re unsure about where to start, or if you need help with the planning process, don’t hesitate to reach out to Surv Essex for professional support. From 3D laser surveying to council submission, we’ve got you covered every step of the way.

4 Responses