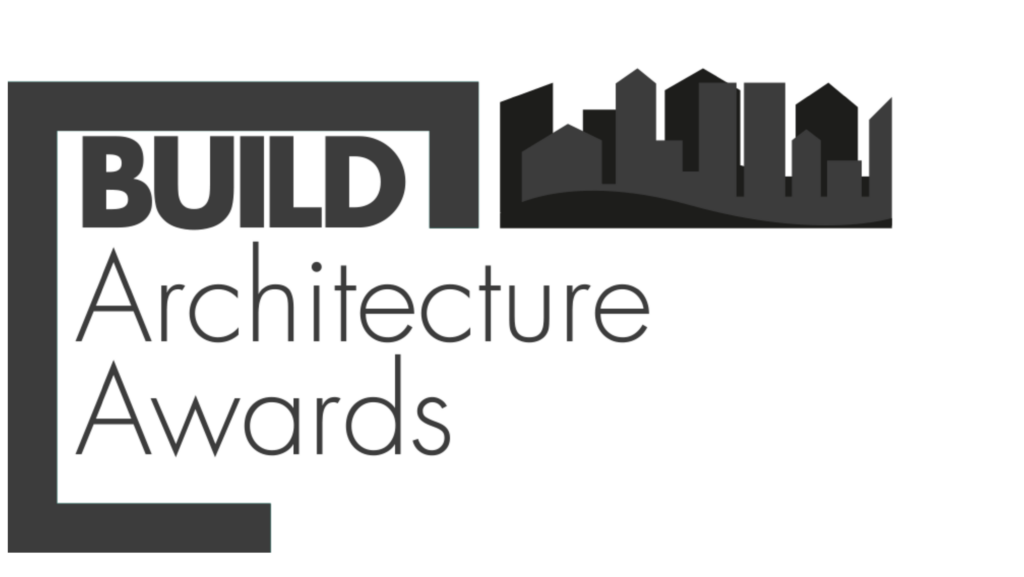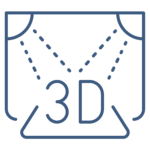Planning Drawings southend | Local Planning Permission Drawings In southend
We Have Just Been Voted Best Architects & Party Wall Surveyors in the East of England—2024 BUILD Magazine Awards. Why settle for anything less?

Expert CAD Drawing Services for Every Industry—Fast, Accurate, and Ready When You Need Them!
No waiting, no hassle—we deliver fully compliant planning drawings in Southend in just 5 working days.
We take care of everything—from planning drawings to submitting all the paperwork to the council and even liaising with them on your behalf. You focus on your project, and we handle the rest.
And the best part? Our prices start at just £550 fully surveyed. So, let’s get your Southend project moving!
01375 267 277
Why Choose Surv Essex for your CAD Drawings

Fixed Prices
No surprises, no hidden costs. You get a fixed price upfront, so you know exactly what you’re paying from day one

Fast Turnaround
We deliver your CAD drawings fast, so your project keeps moving without delays. Need it in a hurry? We’ve got you covered.

Cutting-Edge Technology
Our 3D laser scanning tech ensures the most accurate CAD drawings possible—precision that other methods can’t match.

Flexible Appointments
We work on your schedule. Need us after hours or on the weekend? We’re here when it’s convenient for you.
Some of Our Regulars—The Big Names Who Trust Us!
We’re proud to work with some of the best in the business, across a broad range of industries. Our CAD drawings keep their projects running smoothly and on time—every time. Here’s just a taste of who we serve:
- Food Manufacturers – Precision CAD drawings that keep production lines moving.
- Bespoke Furniture Makers – Detailed designs for custom creations, made flawlessly.
- Lift and Escalator Installers – No room for error. Our plans keep everything running up and down.
- Commercial Electrical Installers – Wiring up projects with meticulous plans that leave nothing to chance.
- Retail Facilities Managers – CAD services that help maintain and refit major retail spaces.
- Shopfitters – We deliver drawings that turn retail visions into reality.
- Civil Engineers – Our plans support roadworks and energy service installations, ensuring smooth projects from digging up roads to laying down infrastructure.
What Should I Consider When Choosing a CAD Drawings Partner?
- Do Choose Precision and Accuracy
Make sure they use cutting-edge tech like 3D laser scanning to guarantee accurate, detailed plans.
- Do Choose Speed of Delivery
You need a partner who can deliver fast without compromising on quality.
- Do Choose Industry Experience
Select a provider with a proven track record across various industries—whether it’s manufacturing, retail, or civil engineering.
- Don’t Accept Hidden Costs
Avoid companies that pile on extra fees after the project’s started. Get a fixed price upfront.
- Don’t Settle for Limited Expertise
Don’t work with a provider who only knows one industry. Choose a partner who can handle your unique project needs, no matter the sector.







