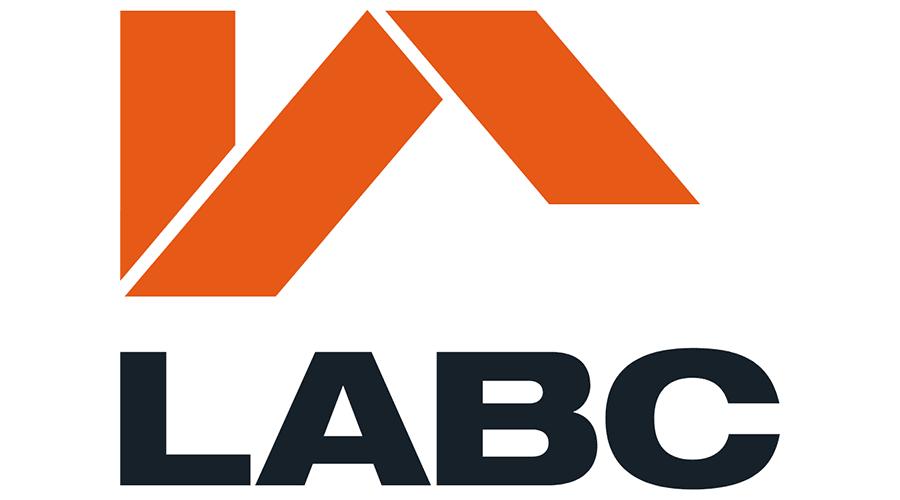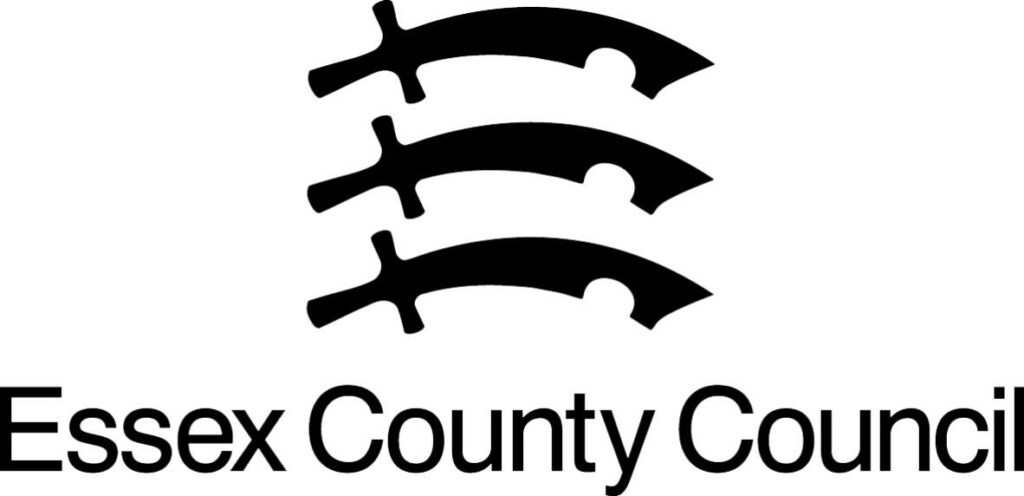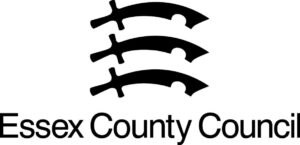Essex Architects: Expert Architectural Services from Your Trusted Essex Architect

Dream big, pay small—Essex’s go-to team for guaranteed fixed-price architectural brilliance!
Why settle for uncertainty? At Surv Essex Architectural Designers, we deliver stunning, fixed-price designs without hidden fees or inflated costs. As Essex’s trusted experts in transforming spaces, we blend creativity and affordability to make your dream project a reality—on time, on budget, and beyond expectations.
01375 267 277

WE HANDLE EVERYTHING
From initial designs to council approvals, we take care of every detail. You focus on your project—we’ll handle the rest, ensuring a smooth, hassle-free process from start to finish.

FIXED PRICE GUARANTEE
No hidden fees, no surprises—just a clear, upfront cost that covers everything. You’ll know exactly what you’re paying before we even begin. Fixed fees mean you can budget with confidence.

UNLIMITED REVISIONS
Need changes? No problem. We offer unlimited revisions, so your designs are exactly what you want. If your application gets rejected, we’ll resubmit for free—no extra charge.
Why Surv Essex Is the Design Expert You Need

Fixed Prices
Clear, upfront pricing with no hidden fees—what you see is what you pay. Budget confidently, every time.

Fast Turnaround
Drawings completed in as little as 5 days. We keep your project moving—fast and efficient.

We Handle Everything
From design to council approvals, we manage every detail so you don’t have to.

Unlimited Revisions
Need changes? No problem. We offer unlimited revisions until you’re 100% satisfied.

Cutting-Edge Technology
We use the latest 3D LaserSCAN tech to deliver precise, high-quality designs.

Flexible Appointments
We fit around your schedule with evening and weekend appointments available.








What Should I Consider When Choosing a Design Firm?
- Do choose experience that gets results.
Work with the best! We’re the 2024 BUILD Magazine winners for “Best Architects and Party Wall Surveyors in the East of England.” Your project is in expert hands.
- Do lock in a fixed price.
No hidden fees, no surprises—just clear, upfront pricing to take your project from planning to build.
- Do agree on fees up front—no headaches later!
Everything is agreed up front, so you won’t face unexpected costs. Simple, straightforward, and stress-free.
- Don’t settle for delays.
Time is money. Get fast, reliable service, so your project moves forward without a hitch.
- Don’t leave anything to chance.
We handle everything—from drawings to council approvals—guiding you every step of the way with complete confidence.

Book Your Free Consultation Today
Call:
01375 267 277
Everything You Need to Know About Essex Architects and Planning Services
Looking to start your next design project? Our comprehensive FAQ section has you covered with expert insights from Surv Essex Architectural Designers. From planning applications to bespoke architectural solutions, find the answers to your most pressing questions and ensure your project’s success.
How Can Essex Architects Assist with Planning Applications?
Essex architects, like Surv Essex Architectural Designers, play a pivotal role in planning applications for residential and commercial projects. Our architectural services cover every stage of the planning process, from initial design to final submission.
Our experienced team understands the complexities of Essex planning regulations and works closely with clients to prepare detailed drawings and specifications. Whether you’re planning a house extension, new build, or renovation, our architects ensure your application meets all requirements.
Surv Essex Architectural Designers specialize in creating designs that not only comply with planning guidelines but also reflect the unique vision of your project. With extensive experience in residential architecture, we help bring your dream home to life while navigating the planning process efficiently.
What is the Role of Essex Architects in Garden Wall Planning?
Essex architects can guide you through planning requirements for garden walls, especially in conservation areas or where regulations apply. Surv Essex Architectural Designers offer architectural services to ensure your design meets both functional and aesthetic goals.
Our architects assess your garden wall project’s specifications, preparing detailed plans to meet Essex council requirements. Whether your wall is part of a larger residential design or a standalone project, we ensure it aligns with local planning guidelines.
When Should I Consult Essex Architects for My Project?
Engaging Essex architects early in your project is essential to ensure successful planning and execution. Surv Essex Architectural Designers work with you from the concept stage, offering architectural services tailored to your needs.
Our studio specializes in residential architecture, including extensions, new builds, and renovations. By involving architects at the beginning, you gain expert guidance on planning, design, and construction, saving time and resources.
Can Essex Architects Help Design Porches That Meet Planning Regulations?
Yes, Essex architects can create porch designs that meet planning regulations and enhance your home. Surv Essex Architectural Designers specialize in residential architecture, ensuring your porch fits seamlessly with your house while adhering to Essex council guidelines.
Our architects provide detailed drawings and designs that reflect your porch’s purpose and style. Whether it’s a modern extension or a traditional addition, we’ll ensure your project is handled with precision and care.
Do Essex Architects Handle Decking Projects and Related Permissions?
Surv Essex Architectural Designers are experienced Essex architects who can assist with decking designs and permissions. Decking projects often require careful planning to meet local regulations and enhance your outdoor space.
Our architects ensure your decking is designed to complement your house and its surroundings. We prepare detailed architectural drawings and specifications, providing you with a complete plan for your project.
How Do Essex Architects Support Loft Conversion Designs and Planning Approval?
Essex architects, such as Surv Essex Architectural Designers, offer specialized services for loft conversions. Whether you’re looking to create a new living space or add value to your home, our team can guide you through the design and planning process.
Our architects develop detailed plans and architectural drawings that comply with Essex planning regulations. From maximizing space to ensuring structural integrity, we tailor each loft conversion to meet the unique requirements of your project.
With experience in residential architecture, Surv Essex Architectural Designers handle every aspect of your loft conversion, ensuring the design enhances your home while adhering to local guidelines.
What Are the Benefits of Using Essex Architects for a Garage Build or Extension?
Hiring Essex architects for a garage build or extension ensures your project meets all planning and design standards. Surv Essex Architectural Designers specialize in creating practical and aesthetically pleasing garage designs for residential projects.
Our architects work closely with you to understand your goals, whether you need additional storage, workspace, or parking. We provide detailed plans and drawings, ensuring your garage extension complements your house and meets Essex planning regulations.
With our expertise in architecture and design, we deliver garages that enhance the functionality and value of your home.
Can Essex Architects Help Ensure Fence Designs Comply with Planning Guidelines?
Yes, Essex architects can assist with planning and designing fences that meet local regulations. Surv Essex Architectural Designers provide expert guidance on fence specifications for residential and commercial properties.
Our architects prepare detailed plans to ensure your fence design adheres to Essex council guidelines, particularly in conservation areas. Whether it’s part of a larger project or a standalone feature, we ensure your fence aligns with the aesthetics and function of your property.
How Do Essex Architects Assist with Driveway or Dropped Kerb Projects?
Essex architects are essential for driveway or dropped kerb projects that require planning permission. At Surv Essex Architectural Designers, we specialize in creating designs that integrate functionality and style.
Our team provides detailed architectural drawings to meet Essex council requirements, ensuring smooth approval for your project. Whether you’re upgrading your driveway or installing a new dropped kerb, we guide you through the planning process with precision and care.
What Services Do Essex Architects Offer for Bespoke Outbuilding Designs?
Essex architects, like Surv Essex Architectural Designers, excel in bespoke outbuilding designs. From garden offices to storage spaces, we tailor our architectural services to meet your project’s unique needs.
Our architects develop plans that consider the function and style of your outbuilding, ensuring it complements your house and adheres to Essex planning guidelines. Whether it’s a small shed or a larger structure, we deliver designs that combine practicality with aesthetic appeal.
Should I Involve Essex Architects When Removing a Chimney Stack?
Yes, involving Essex architects is essential when removing a chimney stack, especially in older or listed buildings. Surv Essex Architectural Designers provide expert advice and architectural drawings to ensure structural integrity and compliance with Essex regulations.
Our team assesses the project, preparing detailed plans that address both safety and aesthetic considerations. Whether part of a renovation or a standalone project, we ensure the removal aligns with your home’s design and local requirements.
How Do Essex Architects Approach Conservatory Planning and Design?
Essex architects, such as Surv Essex Architectural Designers, specialize in designing conservatories that enhance your home and meet planning guidelines. Whether you’re adding a traditional or modern conservatory, we tailor our designs to suit your house and garden.
Our architects provide detailed architectural services, including plans and specifications, ensuring your conservatory project complies with Essex planning regulations. From maximizing natural light to creating a seamless indoor-outdoor flow, we bring your vision to life.
Why Are Surv Essex Architectural Designers the Right Choice for Designing a Home Extension?
Surv Essex Architectural Designers are experienced Essex architects who excel in home extension designs. We work closely with clients to create extensions that enhance living space while complementing the existing architecture.
Our architects handle every stage of the project, from initial concepts to construction-ready plans. We ensure your extension meets Essex planning and building regulations, delivering a seamless and stress-free process.
With expertise in residential architecture, we design extensions that combine functionality, style, and value for your home.
Are Essex Architects Necessary for Planning and Designing a Shed?
Hiring Essex architects is highly recommended when planning and designing a shed, especially for larger or more complex projects. Surv Essex Architectural Designers provide architectural services that ensure your shed aligns with Essex planning guidelines and your property’s style.
Our architects prepare detailed plans and specifications, considering factors such as size, placement, and use. Whether you’re building a small garden shed or a larger structure, we ensure the design meets both practical and aesthetic needs.
How Do Essex Architects Create Plans for Garden Rooms?
Essex architects, like Surv Essex Architectural Designers, specialize in garden room designs that blend functionality and style. Whether it’s an office, studio, or recreational space, our team creates plans that reflect your vision.
Our architects handle every detail, from site analysis to architectural drawings, ensuring your garden room complies with Essex planning regulations. We deliver designs that enhance your home’s value while providing a versatile and beautiful outdoor space.
Can Essex Architects Assist with Log Cabin Projects?
Yes, Essex architects, like Surv Essex Architectural Designers, provide expert guidance for log cabin projects. Whether for residential use, a garden retreat, or additional workspace, our architectural services cover every aspect of the design and planning process.
Our architects prepare detailed plans that comply with Essex planning regulations and ensure your log cabin blends seamlessly with its surroundings. From structural considerations to aesthetic design, we handle all aspects of your project with precision.
What Expertise Do Essex Architects Offer for Static Caravan Developments?
Surv Essex Architectural Designers are experienced Essex architects who provide tailored services for static caravan developments. Whether for personal or commercial use, we create designs that align with your vision and Essex planning guidelines.
Our architects develop detailed plans, ensuring compliance with local regulations while enhancing the functionality and appeal of your caravan project. From layout optimization to site planning, we deliver expert solutions.
What Drawings Do Essex Architects Provide for Planning Applications?
Essex architects, such as Surv Essex Architectural Designers, provide comprehensive architectural drawings for planning applications. These include site plans, elevation drawings, and detailed floor layouts.
Our architects ensure the drawings meet Essex council requirements, providing clarity and accuracy to support your application. Whether it’s for a house extension, new build, or renovation, we prepare every detail to give your project the best chance of approval.
Can Essex Architects Guide Projects That Don’t Need Planning Permission?
Yes, Essex architects can assist with projects that don’t require formal planning permission, such as those under permitted development rights. Surv Essex Architectural Designers offer guidance on designing structures that comply with Essex building regulations.
Our team ensures your project meets functional and aesthetic goals while adhering to local standards. Whether it’s a garden room, small extension, or internal renovation, we deliver expert designs that bring your vision to life.
How Do Essex Architects Approach Conservation Area Projects?
Essex architects, like Surv Essex Architectural Designers, excel in designing projects within conservation areas. These projects often have stricter regulations, requiring a deep understanding of local guidelines.
Our architectural services include preparing detailed plans that respect the character of the area while meeting your project’s needs. From listed buildings to sensitive renovations, our architects ensure your design balances heritage and functionality.
How Can Essex Architects Determine If I Need Planning Permission for an Extension?
Essex architects, such as Surv Essex Architectural Designers, are skilled at evaluating whether planning permission is required for an extension. Our team reviews your project’s specifications and Essex council regulations to provide clear guidance.
If planning permission is needed, we prepare detailed architectural drawings and assist with the application process. With our expertise, you’ll navigate Essex planning requirements smoothly.
What Steps Do Essex Architects Take to Check If Planning Permission Is Needed?
Essex architects, like Surv Essex Architectural Designers, follow a thorough process to determine if planning permission is required for your project. This includes assessing property location, design, and Essex council guidelines.
Our team ensures that every aspect of your project complies with local regulations. Whether planning permission is required or not, we provide expert advice and tailored designs to meet your needs.
How Do Essex Architects Help Clarify Planning Permission Requirements?
Surv Essex Architectural Designers offer comprehensive support in understanding planning permission requirements. Our Essex architects analyze your project, providing clarity on regulations and whether an application is needed.
We prepare all necessary architectural drawings and liaise with local councils to ensure your project progresses without unnecessary delays. Our expertise simplifies the process, giving you confidence at every stage.
What Makes Essex Architects Experts in Combining Planning and Building Regulations?
Essex architects, like Surv Essex Architectural Designers, excel at integrating planning and building regulations into cohesive designs. Our team ensures your project meets all Essex council requirements while delivering stunning architectural results.
From structural integrity to design details, we manage every aspect of the project. With our experience, your extension, renovation, or new build will meet both functional and aesthetic goals.
Why Choose Surv Essex Architectural Designers for Your Next Design Project?
Surv Essex Architectural Designers are trusted Essex architects with a proven track record of delivering exceptional results. Our architectural services cover everything from planning applications to bespoke designs for residential projects.
With expertise in Essex planning and construction, we ensure your project is completed on time and to the highest standards. Whether you’re building a new home, planning an extension, or enhancing your existing property, our team delivers designs that exceed expectations.
Check Out Our Blogs
Surv Essex Limited
Building 13, Thames Enterprise Centre
Princess Margaret Road
East Tilbury
RM18 8RH
Our socials:
copyriGHT 2024 Surv Essex Ltd



