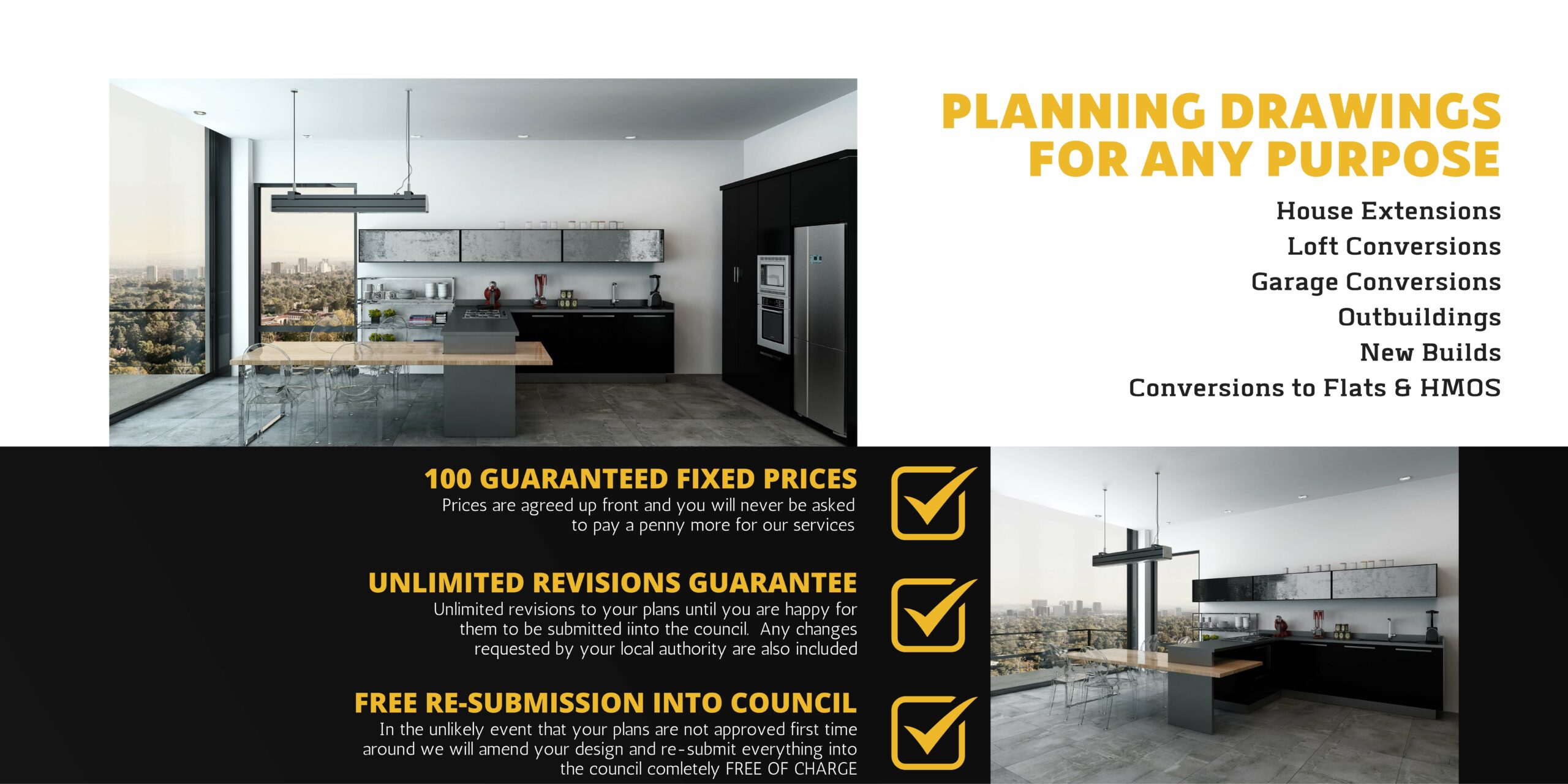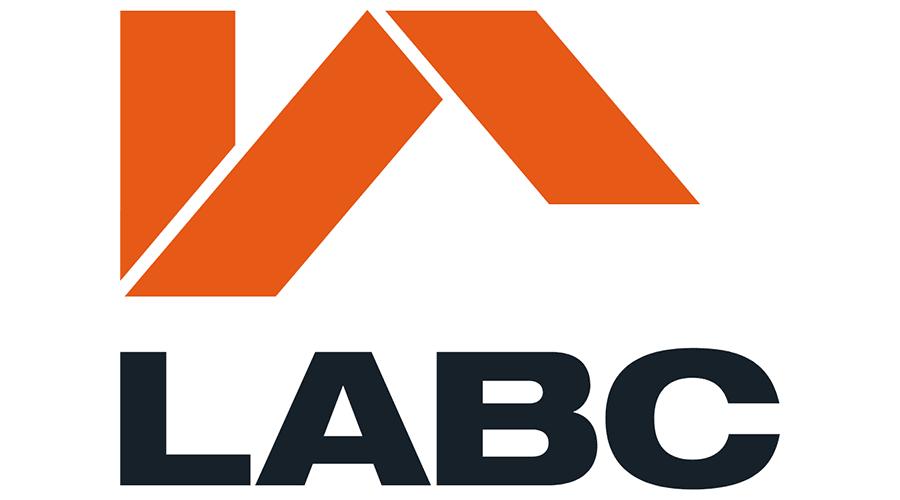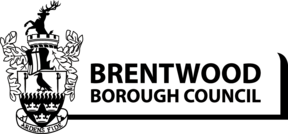Planning drawings Brentwood | plans for planning applications | Planning permission drawings in Brentwood
Need Planning Drawings In Brentwood?
Get Yours in 5 Days!
No waiting, no hassle—we deliver fully compliant planning drawings in just 5 working days.
Plus, we handle all the paperwork, submit everything to the council, and even liaise with them so you don’t have to.
And the best part? Our prices start at just £595 fully surveyed. So let’s get your project moving!
01277 523193


WE HANDLE EVERYTHING
Planning permission process made easy. We handle all the planning drawings and council application and paperwork for you.

FIXED PRICE GUARANTEE
Know your costs upfront. No surprises, just a clear, fixed price for your planning drawings—guaranteed.

UNLIMITED REVISIONS
Unlimited drawing tweaks, and if the council rejects your application, we’ll resubmit it for free. No extra charge, no hassle.
Why Choose Surv Essex for your Planning Drawings Brentwood

Fixed Prices
Our pricing is 100% transparent, so you know exactly what you’ll pay upfront—no hidden fees, no last-minute costs.

Fast Turnaround
Get fully compliant, accurate planning drawings in just 5 working days—because we know time is money.

We Handle Everything
We offer unlimited drawing revisions, and if your application gets rejected, we’ll resubmit it for free.

Unlimited Revisions
We offer unlimited drawing revisions, and if your application gets rejected, we’ll resubmit it for free.

Cutting-Edge Technology
We use the latest 3D LaserSCAN tech to ensure precision and compliance, getting it right the first time, every time.

Flexible Appointments
Need flexibility? We offer evening and weekend slots to work around your busy schedule.








What Should I Consider When Ordering Planning Drawings?
- Do choose experience that gets results.
Work with the best! We’re the 2024 BUILD Magazine winners for “Best Architects and Party Wall Surveyors in the East of England.” Your project is in expert hands.
- Do lock in a fixed price.
No hidden fees, no surprises—just clear, upfront pricing to take your project from planning to build.
- Do agree on fees up front—no headaches later!
Everything is agreed up front, so you won’t face unexpected costs. Simple, straightforward, and stress-free.
- Don’t settle for delays.
Time is money. Get fast, reliable service, so your project moves forward without a hitch.
- Don’t leave anything to chance.
We handle everything—from drawings to council approvals—guiding you every step of the way with complete confidence.
Book Your Planning Drawings Brentwood!
Call 01277 523193

Your Essential Planning Permission FAQs
Planning a new project can be exciting, but understanding planning permission requirements is crucial to getting started. Our comprehensive FAQ section answers the most common questions about planning applications, architectural drawings, and building regulations. Whether you’re planning an extension, a garden room, or a loft conversion, you’ll find all the information you need right here to make your project a success.
What are planning permission drawings in Brentwood?
Why are planning permission drawings important for Brentwood projects?
What’s included in planning permission drawings for Brentwood properties?
- Site plans: Showing the property boundaries and proposed changes.
- Floor plans: Highlighting the internal layout of the building.
- Elevation views: Depicting external changes to the property.
- Roof plans: Detailing roofing materials and dimensions.
Do I need planning permission drawings for my project in Brentwood?
- Extensions or alterations that significantly change the property’s appearance.
- New builds or developments on protected land.
- Projects in conservation areas or listed buildings.
How much do planning permission drawings in Brentwood cost?
How long does it take to prepare planning permission drawings in Brentwood?
Can I create my own planning permission drawings in Brentwood?
What happens if my planning permission application in Brentwood is rejected?
What’s the difference between planning permission drawings and building regulations plans in Brentwood?
How do I start the planning permission process in Brentwood?
Check Out Our Blogs
Surv Essex Limited
Building 13, Thames Enterprise Centre
Princess Margaret Road
East Tilbury
RM18 8RH
Our socials:
copyriGHT 2024 Surv Essex Ltd


