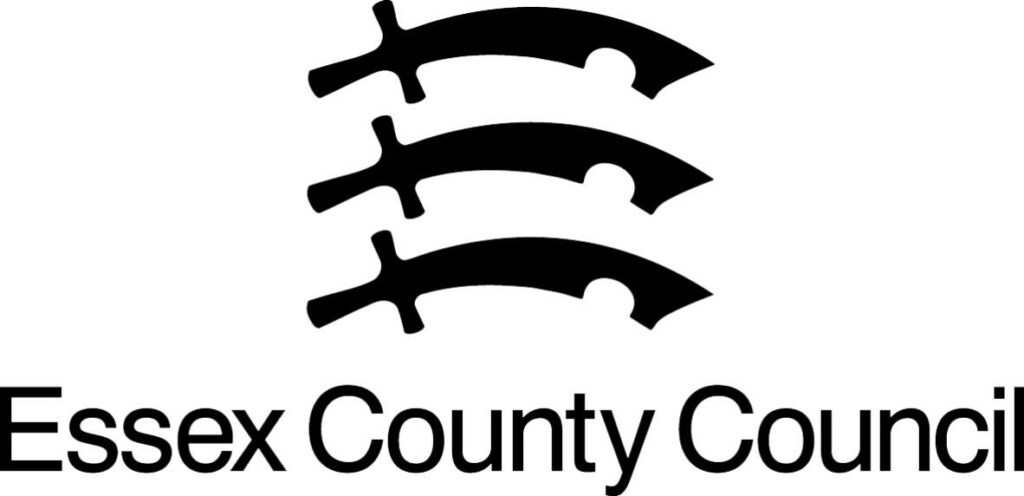building regulations plans | drawings for building control | Building Regulations Drawings In Essex
Building Regulations Plans Done Fast—Guaranteed Approval, Builder-Approved!
Tired of waiting for drawings that hold up your project? We deliver fully compliant Building Regulations drawings that not only get you approved fast but are a dream for your builder to work with. No delays, no guesswork, just plans that keep your project moving.
Need Building Regs Plans That Your Builders Will Love? Call Us Now!
01375 267 277

WE HANDLE EVERYTHING
From cutting-edge 3D laser surveys to fully compliant Building Regulations drawings, we’ve got it all covered. And when it’s ready? We’ll submit your plans to the council or to a private inspectors—your choice!

FIXED PRICE GUARANTEE
No hidden fees, no surprises—just a fixed price agreed upfront. You know exactly what you’re paying, so there’s no guesswork from start to finish.

UNLIMITED REVISIONS
Got feedback from your builder, planning officer, or inspector? We’ll revise the plans as many times as needed until everyone’s happy—at no extra cost.
top notch House Extension Plans Without the High Prices
Struggling to find a decent Extension Plans provider? Our affordable, high-quality extension plans help you get planning and building control approval quickly, so you can start creating your dream home without any undue stress or needless delays.
Why Would You Trust Anyone Else with Your Building Regulations Plans?
Surv Essex is built for speed, accuracy, and no-nonsense results. Here’s why we’re your go-to:

Fixed Prices
No hidden costs, no surprises. What we quote is what you pay—every time.

Fast Turnaround
We deliver fast. Your Building Regs drawings will be in your hands when you need them, so your project stays on track.

We Handle Everything
From 3D laser surveys to council submissions, we handle the lot—so you don’t have to.

Unlimited Revisions
Got feedback from your builder or inspector? We’ll make the changes—no extra fees, no limits.

Cutting-Edge Technology
We use 3D laser scanning on every job for the most accurate plans available. No tape measures, just precision.

Flexible Appointments
We work on your schedule. Need an evening or weekend? No problem—we’re there when you need us.





What Should I Consider When Ordering Building Control Drawings?
- Do Choose Precision
Make sure your provider uses cutting-edge tech like 3D laser scanning to guarantee accurate, compliant plans.
- Do Choose Speed
You don’t have time to waste. Pick a partner who can deliver fast, so your project stays on track.
- Do Choose Fixed Prices
Ensure the price is locked in from the start. No hidden fees, no surprises.
- Don’t Settle for Outdated Methods
Avoid companies that still rely on tape measures and guesswork. Choose a provider using the latest technology for accuracy.
- Don’t Accept Delays
Some providers drag their feet—make sure you choose someone who delivers on time, every time.
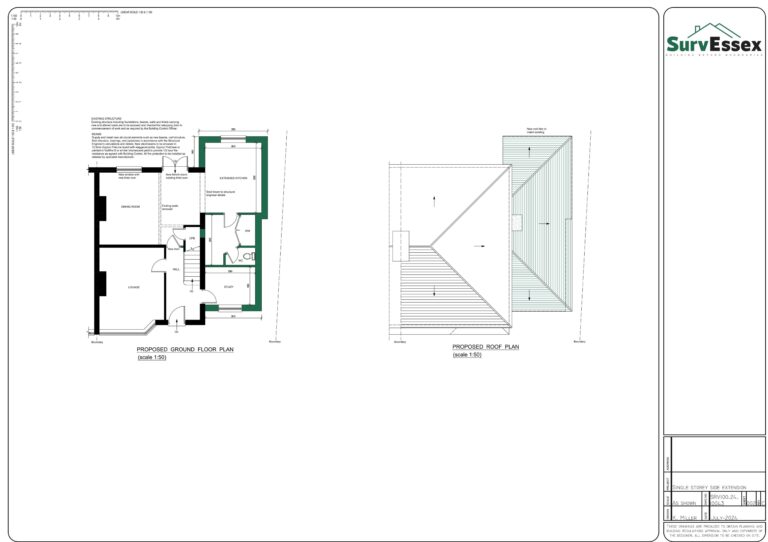
Designs and Drawings Portfolio
Have a Peek at Our Drawings For House Extensions
Dive into our Extension Plans Portfolio for an in-depth view of our work.
In this section, you’ll find a selection of our architectural drawings and designs, offering a closer look at how we translate ideas into detailed plans and visuals.
Each drawing reflects our commitment to precision and creativity, showcasing the range and quality of our projects. Explore these examples to see how we bring our clients’ visions to life, from initial concepts to finished plans.
Project Portfolio
Showcase of Recent Projects
Explore some of our latest projects where innovation meets practicality. Each project showcases our commitment to exceptional design and meticulous execution. From modern residential homes to sophisticated commercial spaces, we pride ourselves on delivering results that not only meet but exceed our clients’ expectations. Dive into the details of what we’ve been creating and see how we bring visions to life.





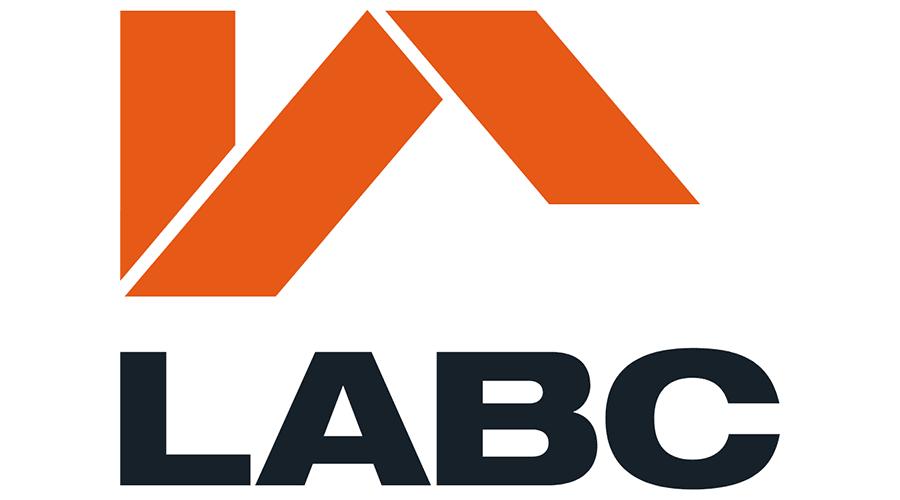
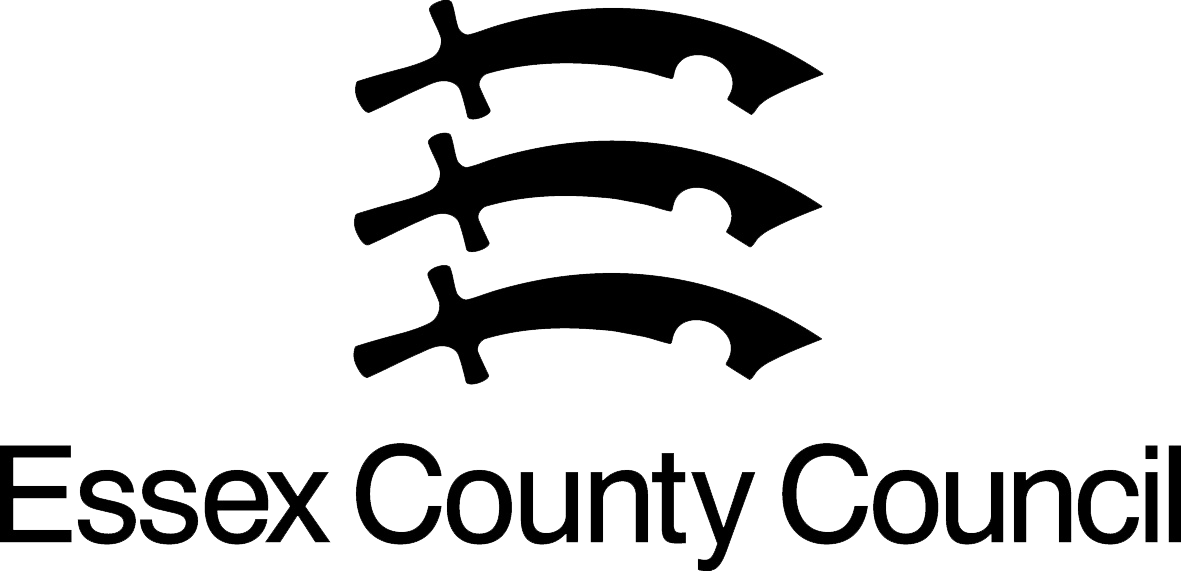
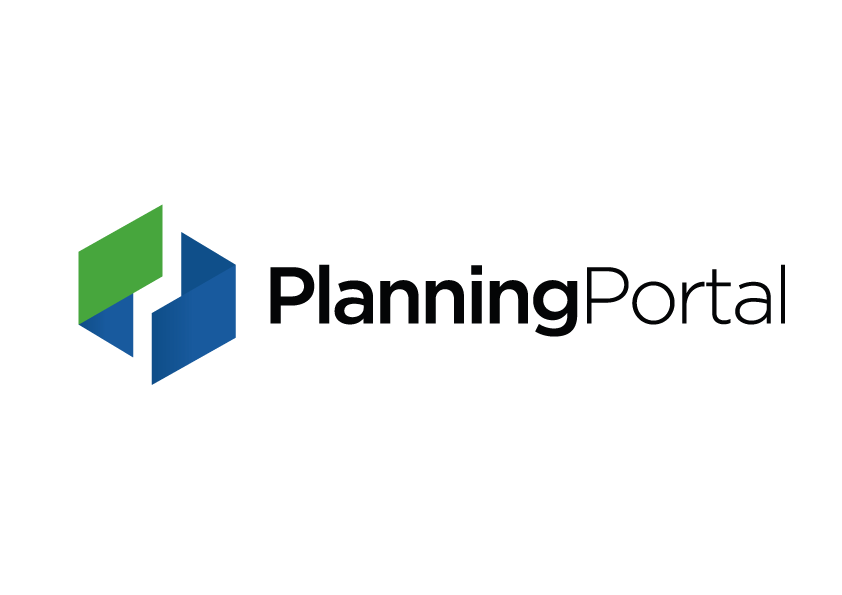
What Should I Consider When Ordering Building Regulations Plans?
- Do choose experience that gets results.
Work with the best! We’re the 2024 BUILD Magazine winners for “Best Architects and Party Wall Surveyors in the East of England.” Your project is in expert hands.
- Do lock in a fixed price.
No hidden fees, no surprises—just clear, upfront pricing to take your project from planning to build.
- Do agree on fees up front—no headaches later!
Everything is agreed up front, so you won’t face unexpected costs. Simple, straightforward, and stress-free.
- Don’t settle for delays.
Time is money. Get fast, reliable service, so your project moves forward without a hitch.
- Don’t leave anything to chance.
We handle everything—from drawings to council approvals—guiding you every step of the way with complete confidence.
Book Your Building Regulations Plans Today!
Call 01375 267 277


FAQs
Comprehensive building regulations plans
Discover everything you need to know about Building Regulations Plans, from planning permission to building regulations and costs. Surv Essex provides fully compliant plans tailored to your needs.
Do I need Building Regulations approval for a house extension?
Yes, most house extensions require Building Regulations approval to ensure the work meets safety and quality standards. This includes aspects like structural integrity, fire safety, insulation, and drainage. Learn more.
Do I need Building Regulations approval to convert my loft?
Yes, loft conversions usually require Building Regulations approval. This ensures that structural alterations, fire safety, insulation, and ventilation meet legal standards. Read more.
What is the difference between Planning Permission and Building Control?
Planning Permission focuses on the appearance, size, and environmental impact of a building project, while Building Control ensures that the construction meets safety and performance standards. Explore more.
What are Building Control drawings?
Building Control drawings are detailed technical plans submitted to a Building Control Body (BCB). They outline the construction details, materials, and methods to ensure compliance with regulations. Read more.
Do I need Building Regulations approval for internal alterations?
Yes, significant internal alterations such as removing load-bearing walls, installing new staircases, or altering drainage systems require Building Regulations approval.
What is a private building inspectorate?
A private building inspectorate is an independent company that performs Building Control services instead of your local authority. They ensure your construction complies with Building Regulations. Learn more.
What are the pros and cons of using a private building inspector?
Pros: Faster approval processes, flexible working schedules. Cons: May not be as familiar with local authority nuances. Compare private and local authority options.
What is Local Authority Building Control?
Local Authority Building Control (LABC) is the government-run service for ensuring that building projects comply with Building Regulations. Read more.
What are the pros and cons of Local Authority Building Control?
Pros: Familiarity with local regulations, trusted and accountable service. Cons: Can be slower than private options. Learn more.
Do conservatories need Building Regulations approval?
Most conservatories are exempt from Building Regulations approval if they meet specific conditions, such as size and thermal separation from the main house. Find out more.
Do garages need Building Regulations approval?
Detached garages may not need Building Regulations approval, but attached garages usually do. Regulations apply to fire safety, drainage, and ventilation.
What happens if I don't comply with Building Regulations?
Non-compliance can result in legal action, fines, or the requirement to redo work. It may also cause issues when selling your property. Learn more.
How long does Building Regulations approval take?
The approval process typically takes 5-8 weeks, but this can vary depending on the complexity of the project and the Building Control Body you use.
What is a Completion Certificate?
A Completion Certificate is issued by Building Control once your project passes all required inspections. It confirms compliance with Building Regulations. Read more.
Can I apply for Building Regulations approval myself?
Yes, homeowners can apply for Building Regulations approval directly. However, it’s often easier to have an architect or builder handle the process. Read our guide.
How much does Building Regulations approval cost?
Costs vary depending on the size and complexity of the project. Fees typically range from £200 to £900. Consult your Building Control Body for an accurate estimate.
Do I need Building Regulations for a new bathroom?
Yes, if the new bathroom requires changes to plumbing, drainage, or electrical systems, Building Regulations approval is necessary.
Are Building Regulations required for replacing windows?
Yes, replacement windows must meet Building Regulations standards for safety, energy efficiency, and ventilation.
Can I make changes after Building Regulations approval?
Yes, but significant changes may require a new application or updated approval to ensure continued compliance.
Do outbuildings need Building Regulations approval?
Outbuildings like garden offices or workshops often require approval, especially if they have heating, plumbing, or electrical systems. Learn more.
What Are Building Regs Drawings and Why Are They Important?
Building regulations plans are detailed drawings and documents required to ensure that a proposed building project complies with national standards for safety, health, and structural integrity. These plans cover various elements, including the wall structure, roof construction, insulation, and foundation requirements, all of which must meet building control guidelines. Building regulations are essential as they ensure the safety of the occupants and prevent issues related to structural integrity, fire safety, and energy efficiency.
For example, building regulations plans often include specific requirements for insulation, wall materials, and roofing details, ensuring that every part of the structure complies with UK government standards. These plans are submitted to the building control authority as part of a building regulations application, which must be approved before construction work can begin. Unlike planning drawings, which focus on the appearance and layout of a building, building regulations plans are concerned with the technical aspects that make the building safe and functional.
What Types of Drawings Are Included in Building Regulations Plans?
Building regulations plans typically encompass several types of drawings, each focused on different aspects of the building’s construction. These include foundation plans, wall structure drawings, roof plans, and insulation details, all of which are crucial for ensuring compliance with building regulations. For instance, building regulation drawings detail the structure and materials used in walls, floors, and roofs, while foundation plans outline the base of the building, ensuring stability and durability.
Additionally, full plans often include floor plans and sections that show the internal layout of the building and any specific features, such as kitchens or bathrooms, that need to meet specific standards. Each drawing plays a role in demonstrating that the proposed building complies with building regulations and that the work will be completed to a high standard. Building control officers review these plans to ensure they meet the required standards, providing feedback if any part of the plans needs revision.
How Do Building Regulations Plans Differ from Planning Drawings?
Building regulations plans and planning drawings serve distinct purposes within the construction process. While planning drawings are primarily concerned with the building’s design, appearance, and integration with surrounding areas, building regulations plans focus on technical and safety aspects. Planning drawings are typically submitted during the initial planning phase to obtain planning permission, showing the layout, height, and overall aesthetic of the proposed building.
In contrast, building regulations plans are submitted to the building control authority as part of the building regulations approval process. These plans cover detailed construction elements, such as wall insulation, roof structure, and foundation depth, all designed to meet the strict standards set by building regulations. For example, a full plans submission for building regulations approval will include drawings that detail structural components, ensuring the proposed project is not only visually compliant but also safe and structurally sound.
What Is the Process for Submitting Building Regulations Plans for Approval?
To obtain building regulations approval, applicants must submit their building regulations plans to the local building control authority, often through the planning portal or directly to the council. The process typically begins with preparing detailed drawings that address every aspect of the building’s structure, including the foundation, wall construction, and roof insulation. These plans must comply with building regulations, and the application process involves an in-depth review by building control officers who assess the proposed design against government safety standards.
Once submitted, building regulations plans undergo a thorough review to ensure they meet the necessary requirements. If any part of the plans is incomplete or requires clarification, the building control authority may request amendments. Once the building regulations drawings are approved, the applicant receives formal permission to begin work. In some cases, specific types of work, such as installing a flat roof or converting a garage, may require additional inspections to verify compliance during construction.
Key Elements of Building Regulations Plans: Walls, Roof, and Insulation
Building regulations plans must cover essential structural elements, including walls, the roof, and insulation, each of which plays a critical role in the building’s safety and energy efficiency. Wall structure drawings, for instance, must detail the materials used, the thickness of insulation, and any load-bearing specifications to meet building control requirements. Roof plans are also essential, as they show the roof’s slope, materials, and insulation, ensuring it can withstand local weather conditions.
Insulation is a key focus of building regulations, as it affects the building’s thermal performance. Building regulations plans must specify insulation materials and techniques used in walls, roofs, and floors, providing full details to satisfy energy efficiency standards. The building control authority reviews these drawings to ensure that the proposed building meets both safety and energy regulations, contributing to the overall sustainability and comfort of the structure.
Why Is Building Control Essential in the Approval Process?
Building control plays a vital role in ensuring that any construction project complies with building regulations and meets the necessary safety and quality standards. By reviewing building regulations plans, the building control authority can assess whether the proposed construction will be structurally sound, energy-efficient, and safe for occupants. The building control process involves evaluating detailed plans that address critical aspects such as wall construction, roof design, and insulation levels.
In addition to plan review, building control officers may conduct inspections at various stages of the project to verify that work aligns with approved building regulations plans. These inspections help prevent issues that could arise from deviations, ensuring that each part of the project—from the foundation to the roof—meets government standards. For homeowners or developers, building control approval is not just a legal requirement but also a reassurance that their building will meet high safety and performance standards.
What Is Included in a Full Plans Submission?
A full plans submission is a comprehensive package of building regulations plans, drawings, and documentation that provides an in-depth overview of a project’s design, structure, and compliance with building regulations. This type of submission includes detailed drawings, such as floor plans, foundation layouts, wall construction diagrams, and roof insulation details. Each drawing plays a role in demonstrating how the project will adhere to building regulations.
For example, the full plans submission typically includes site plans that show the layout of the building in relation to the land, as well as specific construction details for walls, floors, and other structural elements. These detailed drawings allow the building control authority to review the entire project in one complete package, making it easier to assess compliance. If any part of the submission is unclear or requires further details, the building control team will request additional information or amendments before granting approval.
How Do Building Regulations Plans Address Safety Requirements?
Building regulations plans are designed to meet stringent safety standards, addressing essential aspects like fire resistance, structural integrity, and occupant protection. For example, building regulations specify the types of materials that should be used in walls, roofs, and foundations to ensure durability and fire resistance. These plans often include specific details about wall insulation, foundation depth, and other features that contribute to the building’s safety and stability.
Safety requirements are also extended to elements like ventilation, lighting, and accessibility, which are all covered in building regulations plans. The building control authority reviews these plans to ensure that all safety aspects are addressed before construction begins. For projects involving complex structural work or unique design features, building regulations plans may need to be exceptionally detailed to demonstrate that every element meets legal safety requirements. This careful planning contributes to the overall well-being of the building’s occupants and the surrounding community.
The Role of Insulation in Building Regulations Plans
Building regulations plans are designed to meet stringent safety standards, addressing essential aspects like fire resistance, structural integrity, and occupant protection. For example, building regulations specify the types of materials that should be used in walls, roofs, and foundations to ensure durability and fire resistance. These plans often include specific details about wall insulation, foundation depth, and other features that contribute to the building’s safety and stability.
Safety requirements are also extended to elements like ventilation, lighting, and accessibility, which are all covered in building regulations plans. The building control authority reviews these plans to ensure that all safety aspects are addressed before construction begins. For projects involving complex structural work or unique design features, building regulations plans may need to be exceptionally detailed to demonstrate that every element meets legal safety requirements. This careful planning contributes to the overall well-being of the building’s occupants and the surrounding community.
How Are Foundations Represented in Building Regulations Plans?
Foundations are one of the most crucial elements in building regulations plans, as they provide the structural base upon which the entire building rests. Foundation drawings in a building regulations plan must show the depth, width, and material specifications, as well as any reinforcement required to support the structure. Building control officers review these foundation plans to ensure that they can adequately bear the building’s load and withstand environmental conditions such as soil type and groundwater levels.
The foundation plans are especially important for buildings in areas with specific geological conditions, as they may need to meet additional building regulations. For instance, a project on a sloped or soft-soil site may require deeper foundations or specialized materials to ensure stability. By reviewing foundation details within the building regulations plans, building control can confirm that the structure will be safe and stable, reducing the risk of future issues like settling or cracking.
Roof Construction and Building Regulations Plans
Roof construction is a key area covered in building regulations plans, as the roof plays an essential role in protecting the building and ensuring energy efficiency. Roof plans must detail the materials, slope, insulation, and drainage elements to ensure compliance with building regulations. This includes specifying the type of roofing materials, such as tiles or shingles, and outlining any insulation layers that will be used to prevent heat loss.
Building control officers pay close attention to roof plans as part of the building regulations approval process, as the roof must meet specific standards for durability, weather resistance, and insulation. If the project involves a flat roof, additional details may be required to demonstrate adequate drainage and structural support, preventing issues like water pooling or leaks. In addition, flat roof designs often need to meet strict guidelines regarding load-bearing capacity, making detailed roof plans essential for building regulations approval.
How Are Kitchens and Other Interior Spaces Addressed in Building Regulations Plans?
In building regulations plans, interior spaces such as kitchens, bathrooms, and living areas must meet specific standards related to safety, accessibility, and functionality. For example, kitchens often need to comply with building regulations on ventilation, electrical safety, and fire resistance. Detailed kitchen layouts in the plans may include information on the arrangement of cabinets, appliances, and safety features to ensure a practical, compliant design.
These plans also often specify requirements for wall insulation, flooring, and proper lighting, contributing to the overall energy efficiency and comfort of the space. Bathrooms and other high-use areas may also require additional specifications to meet building control standards, particularly if the project involves accessibility features like ramps, handrails, or widened doorways. Building control reviews these plans to confirm that each interior space complies with regulations, ensuring a safe, functional environment for occupants.
How Do Building Regulations Plans Address Accessibility Requirements?
Building regulations plans must consider accessibility to ensure that the proposed building accommodates people with disabilities or limited mobility. This includes incorporating features like ramps, wide doorways, and handrails to allow safe and easy access throughout the building. Accessibility elements in building regulations plans often go beyond the basic structure, covering aspects such as floor plans, hallway widths, and bathroom layouts.
For example, building control may require plans to show the placement of accessibility aids or designated parking spaces in areas where public access is provided. Compliance with accessibility standards is particularly important for commercial buildings, schools, and other public spaces, but residential projects may also need to meet specific requirements. By addressing accessibility in building regulations plans, architects and developers demonstrate their commitment to creating inclusive, user-friendly environments.
Tips for Ensuring Building Regulations Approval
Navigating the building regulations approval process can be complex, but several tips can help improve the chances of a successful application. First, ensure that your building regulations plans are detailed and accurate, covering all required aspects such as wall construction, insulation, and foundation specifications. It’s also helpful to consult building control officers early in the planning phase, as they can provide guidance on local standards and specific requirements.
Using the government’s planning portal or a professional architectural design practice such as Surv Essex to submit your application can simplify the process, ensuring that each document meets the standards required by building control. If any part of the plans requires revision, address these changes promptly to prevent delays. Additionally, verifying compliance with local building regulations before submission can reduce the likelihood of appeals or additional inspections, expediting approval.
The Role of Government and Building Regulations in Construction
Building regulations in the UK are governed by government standards that establish minimum requirements for health, safety, and environmental impact in construction. These regulations are designed to ensure that buildings are not only safe and functional but also energy-efficient and environmentally responsible. The government sets these regulations to protect occupants and the community, requiring builders and architects to follow strict standards in areas such as insulation, foundation design, and accessibility.
Building regulations plans must meet these government requirements, and building control officers ensure compliance by reviewing plans and conducting inspections. The government’s planning portal provides resources and guidance for navigating the approval process, making it easier for applicants to understand and meet regulatory requirements. Following government standards in building regulations plans contributes to the long-term durability and sustainability of new construction projects.
What Is the Importance of Inspections During the Building Process?
Inspections are a critical part of the building regulations process, as they ensure that the construction work adheres to the approved building regulations plans at every stage. Building control officers visit the site during key milestones—such as after laying the foundation, erecting the structure, or completing the roof—to verify compliance with regulations and to address any potential issues.
These inspections are essential for maintaining high standards of safety, structural integrity, and energy efficiency. For homeowners and developers, inspections offer reassurance that the project is progressing as planned and that the final structure will meet all legal requirements. Missing an inspection or failing to comply with building regulations can result in costly rework or penalties, making it vital to schedule and pass all required inspections.
Why Are Detailed Drawings Essential for Building Regulations Approval?
Detailed drawings are a fundamental requirement for building regulations approval, as they provide the building control authority with the necessary information to assess compliance. These drawings detail every aspect of the building, from the foundation and wall structures to the roof and insulation, ensuring that the proposed project meets safety, energy efficiency, and structural integrity standards.
Without detailed drawings, it would be challenging for building control officers to determine whether the construction will comply with regulations. This could result in delays, additional inspections, or the need for revisions. By including precise and comprehensive drawings in your submission, you help streamline the approval process and reduce the risk of costly amendments later on.
How Do Building Regulations Impact Energy Efficiency?
Building regulations place a strong emphasis on energy efficiency, requiring that new construction and renovations minimize energy waste. This includes using insulation to reduce heat loss, incorporating energy-efficient windows and doors, and ensuring proper ventilation. Building regulations plans must specify materials and techniques that comply with these standards, helping to create sustainable and cost-effective buildings.
For example, roof insulation must meet minimum U-value requirements to ensure effective thermal performance. By addressing energy efficiency in the design phase, building regulations help homeowners and developers lower energy costs and reduce environmental impact. Compliance with these standards is verified through detailed drawings and inspections conducted by building control officers.
What Happens If You Fail to Meet Building Regulations?
Failing to meet building regulations can have serious consequences, including legal action, fines, and delays in project completion. In some cases, non-compliance may require costly rework to bring the construction up to standard. Additionally, buildings that do not meet regulations can face issues during the sale process, as buyers and solicitors often require confirmation of compliance.
To avoid these problems, it’s essential to work closely with building control officers throughout the project. Ensure that all building regulations plans are accurate, detailed, and approved before construction begins, and schedule required inspections at key stages to confirm compliance. This proactive approach helps avoid costly mistakes and ensures a smooth project timeline.
Can You Use Pre-Approved Plans to Expedite the Approval Process?
Using pre-approved plans can expedite the building regulations approval process in some cases, particularly for projects that follow standard designs. Pre-approved plans have already been reviewed and accepted by building control authorities, which can save time and reduce the need for extensive revisions. However, it’s important to note that even pre-approved plans must be adapted to the specific site and project requirements.
For example, factors like soil conditions, local climate, and unique design features may necessitate changes to the plans. Always consult with a building control officer or architectural professional to ensure that pre-approved plans are suitable for your project and comply with current building regulations.
Surv Essex Limited
Building 13, Thames Enterprise Centre
Princess Margaret Road
East Tilbury
RM18 8RH
Our socials:
copyriGHT 2024 Surv Essex Ltd



