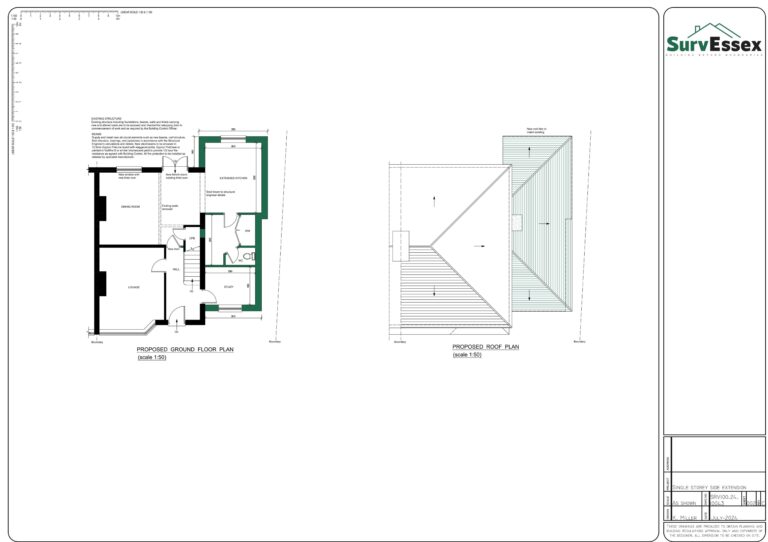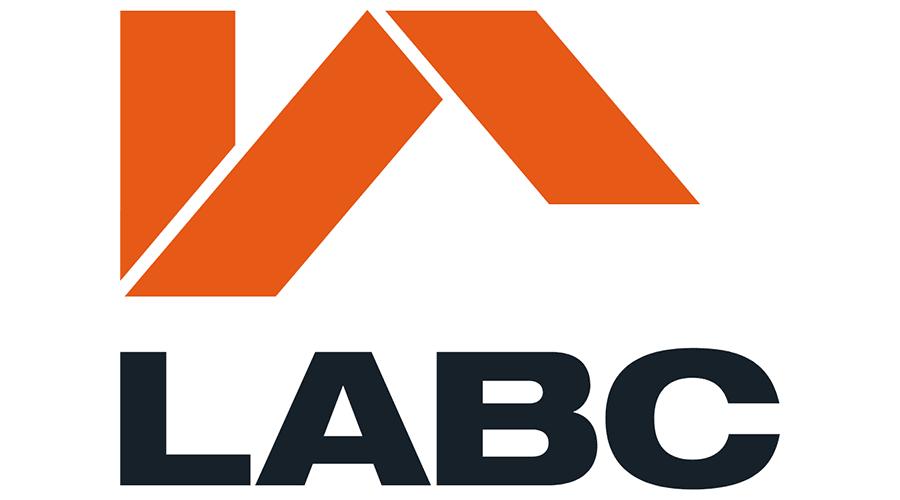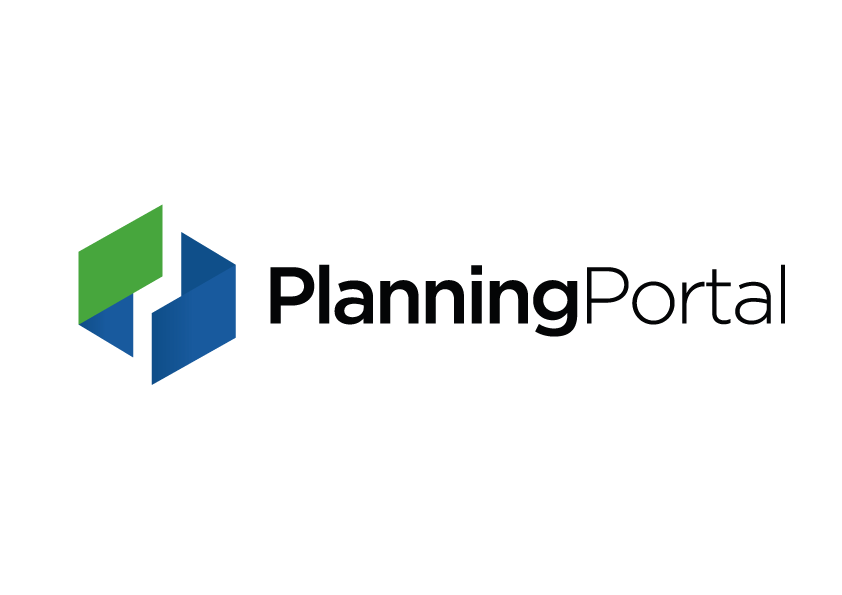building regulations plans Colchester | drawings for building control | Building Regulations Drawings
Building Regulations Plans Colchester—Guaranteed Approval, Builder-Approved!
Tired of waiting for drawings that hold up your project? We deliver fully compliant Building Regulations drawings that not only get you approved fast but are a dream for your builder to work with. No delays, no guesswork, just plans that keep your project moving.
Need Building Regs Plans That Your Builders Will Love? Call Us Now!
01206 625130

WE HANDLE EVERYTHING
From cutting-edge 3D laser surveys to fully compliant Building Regulations drawings, we’ve got it all covered. And when it’s ready? We’ll submit your plans to the council or to a private inspectors—your choice!

FIXED PRICE GUARANTEE
No hidden fees, no surprises—just a fixed price agreed upfront. You know exactly what you’re paying, so there’s no guesswork from start to finish.

UNLIMITED REVISIONS
Got feedback from your builder, planning officer, or inspector? We’ll revise the plans as many times as needed until everyone’s happy—at no extra cost.
top notch building regulations plans Colchester
Struggling to find a decent Extension Plans provider? Our affordable, high-quality extension plans help you get building control approval quickly, whether you are using Basildon Council or a private inspectorate you can have full building regulations plans within 5-10 working days!
Why Would You Trust Anyone Else with Your Building Regulations Plans?
Surv Essex is built for speed, accuracy, and no-nonsense results. Here’s why we’re your go-to:

Fixed Prices
No hidden costs, no surprises. What we quote is what you pay—every time.

Fast Turnaround
We deliver fast. Your Building Regs drawings will be in your hands when you need them, so your project stays on track.

We Handle Everything
From 3D laser surveys to council submissions, we handle the lot—so you don’t have to.

Unlimited Revisions
Got feedback from your builder or inspector? We’ll make the changes—no extra fees, no limits.

Cutting-Edge Technology
We use 3D laser scanning on every job for the most accurate plans available. No tape measures, just precision.

Flexible Appointments
We work on your schedule. Need an evening or weekend? No problem—we’re there when you need us.





What Should I Consider When Ordering Building Control Drawings?
- Do Choose Precision
Make sure your provider uses cutting-edge tech like 3D laser scanning to guarantee accurate, compliant plans.
- Do Choose Speed
You don’t have time to waste. Pick a partner who can deliver fast, so your project stays on track.
- Do Choose Fixed Prices
Ensure the price is locked in from the start. No hidden fees, no surprises.
- Don’t Settle for Outdated Methods
Avoid companies that still rely on tape measures and guesswork. Choose a provider using the latest technology for accuracy.
- Don’t Accept Delays
Some providers drag their feet—make sure you choose someone who delivers on time, every time.

Designs and Drawings Portfolio
Have a Peek at Our Drawings For House Extensions
Dive into our Extension Plans Portfolio for an in-depth view of our work.
In this section, you’ll find a selection of our architectural drawings and designs, offering a closer look at how we translate ideas into detailed plans and visuals.
Each drawing reflects our commitment to precision and creativity, showcasing the range and quality of our projects. Explore these examples to see how we bring our clients’ visions to life, from initial concepts to finished plans.
Project Portfolio
Showcase of Recent Projects
Explore some of our latest projects where innovation meets practicality. Each project showcases our commitment to exceptional design and meticulous execution. From modern residential homes to sophisticated commercial spaces, we pride ourselves on delivering results that not only meet but exceed our clients’ expectations. Dive into the details of what we’ve been creating and see how we bring visions to life.








What Should I Consider When Ordering Building Regulations Plans?
- Do choose experience that gets results.
Work with the best! We’re the 2024 BUILD Magazine winners for “Best Architects and Party Wall Surveyors in the East of England.” Your project is in expert hands.
- Do lock in a fixed price.
No hidden fees, no surprises—just clear, upfront pricing to take your project from planning to build.
- Do agree on fees up front—no headaches later!
Everything is agreed up front, so you won’t face unexpected costs. Simple, straightforward, and stress-free.
- Don’t settle for delays.
Time is money. Get fast, reliable service, so your project moves forward without a hitch.
- Don’t leave anything to chance.
We handle everything—from drawings to council approvals—guiding you every step of the way with complete confidence.
Book Your Building Regulations Plans Today!
Call 01206 625130


FAQs
Comprehensive building regulations plans
Discover everything you need to know about Building Regulations Plans, from planning permission to building regulations and costs. Surv Essex provides fully compliant plans tailored to your needs.
What services does a Colchester architect offer?
Why hire a Colchester architect for your project?
What types of projects do Colchester architects handle?
- Home extensions and renovations.
- Loft and garage conversions.
- Custom-designed new build homes.
- Commercial and mixed-use developments.
How much does a Colchester architect cost?
Do I need an architect for my Colchester project?
Can a Colchester architect help with planning permission?
How long does it take for a Colchester architect to complete plans?
What should I look for in a Colchester architect?
- Experience with local planning and building regulations.
- A diverse portfolio of successful projects.
- Strong design and problem-solving skills.
- Excellent communication and project management abilities.
Can a Colchester architect assist with building regulations?
How do I get started with a Colchester architect?
Check Out Our Blogs
Surv Essex Limited
Building 13, Thames Enterprise Centre
Princess Margaret Road
East Tilbury
RM18 8RH
Our socials:
copyriGHT 2024 Surv Essex Ltd



