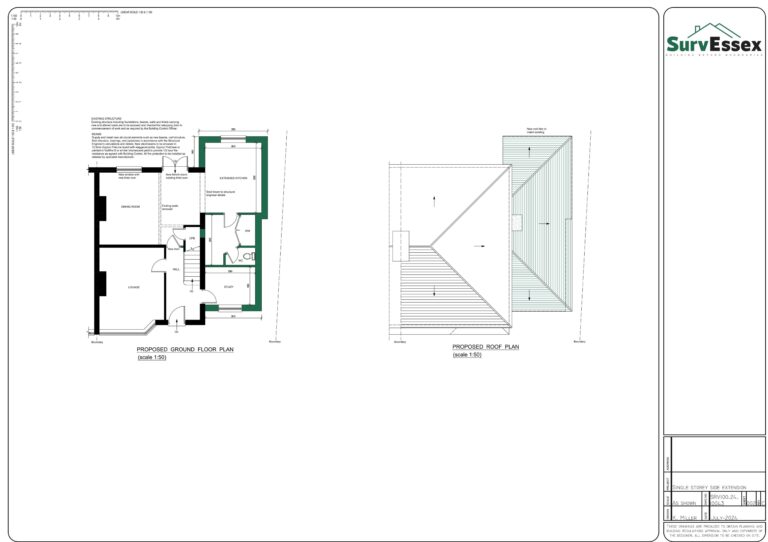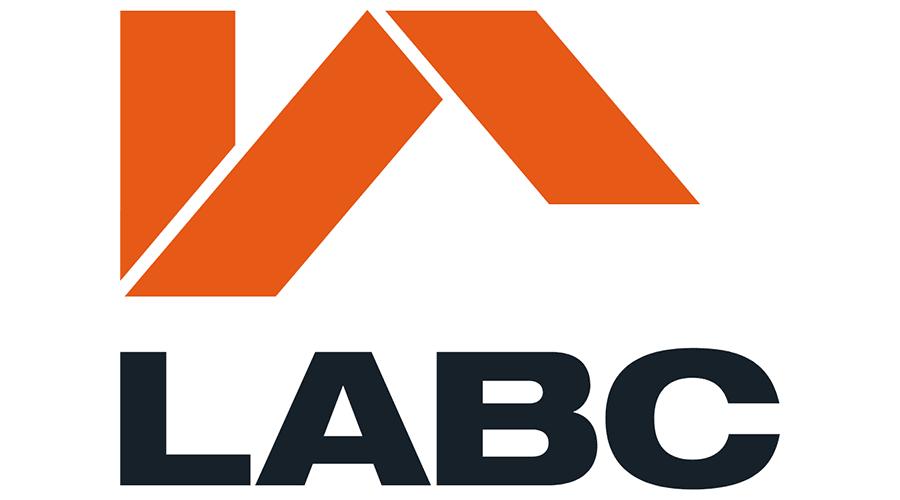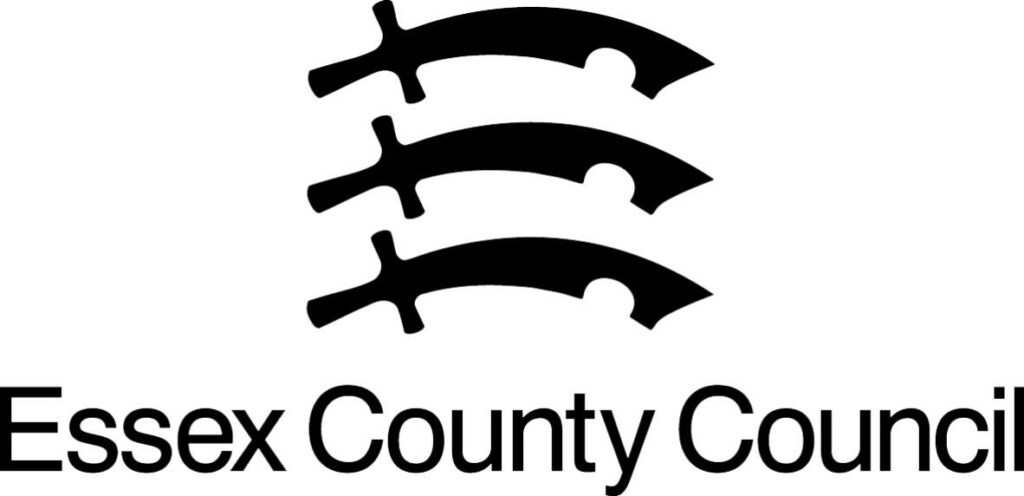House Extension Plans | drawings for extensions | Extension Plans Drawn
Need Extension Plans Fast?
Get Yours in 5 Days!
No waiting, no hassle—we deliver fully compliant house extension plans in just 5 working days.
Plus, we handle all the paperwork, submit everything to the council, and even liaise with them so you don’t have to.
And the best part? Our prices start at just £595 fully surveyed. So let’s get your project moving TODAY!
01375 267 277
Planning and Building Regulations Drawings For Extensions
Imagine your dream home without the stress of finding a reputable architectural design studio to provide your extension plans. With our expert house extension drawings, you’ll secure approvals quickly and effortlessly.
No more delays or confusing paperwork—just a smooth, stress-free path to your perfect renovation. Enjoy the peace of mind of fixed pricing, unlimited revisions, and guaranteed approval support, so you can focus on creating the home you’ve always wanted.
100% Risk Free design Service

WE HANDLE EVERYTHING
Planning permission process made easy. We handle all the planning drawings and council application and paperwork for you.

FIXED PRICE GUARANTEE
Know your costs upfront. No surprises, just a clear, fixed price for your planning drawings—guaranteed.

UNLIMITED REVISIONS
Unlimited drawing tweaks, and if the council rejects your application, we’ll resubmit it for free. No extra charge, no hassle.
top notch House Extension Plans Without the High Prices
Struggling to find a decent Extension Plans provider? Our affordable, high-quality extension plans help you get planning and building control approval quickly, so you can start creating your dream home without any undue stress or needless delays.
Why Choose Surv Essex For Your Extension Plans?

Fixed Prices
Our pricing is 100% transparent, so you know exactly what you’ll pay upfront—no hidden fees, no last-minute costs.

Fast Turnaround
Get fully compliant, accurate planning drawings in just 5 working days—because we know time is money.

We Handle Everything
We prepare the council paperwork and submit everything into your local authority or private BC inspectorate.

Unlimited Revisions
We offer unlimited drawing revisions, and if your application gets rejected, we’ll resubmit it for free.

Cutting-Edge Technology
We use the latest 3D LaserSCAN tech to ensure precision and compliance, getting it right the first time, every time.

Flexible Appointments
Need flexibility? We offer evening and weekend slots to work around your busy schedule.

Designs and Drawings Portfolio
Have a Peek at Our Drawings For House Extensions
Dive into our Extension Plans Portfolio for an in-depth view of our work.
In this section, you’ll find a selection of our architectural drawings and designs, offering a closer look at how we translate ideas into detailed plans and visuals.
Each drawing reflects our commitment to precision and creativity, showcasing the range and quality of our projects. Explore these examples to see how we bring our clients’ visions to life, from initial concepts to finished plans.
Project Portfolio
Showcase of Recent Projects
Explore some of our latest projects where innovation meets practicality. Each project showcases our commitment to exceptional design and meticulous execution. From modern residential homes to sophisticated commercial spaces, we pride ourselves on delivering results that not only meet but exceed our clients’ expectations. Dive into the details of what we’ve been creating and see how we bring visions to life.








What Should I Consider When Ordering House Extension Plans?
- Do choose experience that gets results.
Work with the best! We’re the 2024 BUILD Magazine winners for “Best Architects and Party Wall Surveyors in the East of England.” Your project is in expert hands.
- Do lock in a fixed price.
No hidden fees, no surprises—just clear, upfront pricing to take your project from planning to build.
- Do agree on fees up front—no headaches later!
Everything is agreed up front, so you won’t face unexpected costs. Simple, straightforward, and stress-free.
- Don’t settle for delays.
Time is money. Get fast, reliable service, so your project moves forward without a hitch.
- Don’t leave anything to chance.
We handle everything—from drawings to council approvals—guiding you every step of the way with complete confidence.
Book Your Home Extension Plans Today!
Call 01375 267 277

FAQs
Comprehensive Extension Plans For Your Home
Discover everything you need to know about extension plans, from planning permission to building regulations and costs. Surv Essex provides fully compliant plans tailored to your needs.
What are extension plans?
Why are extension plans important?
What is included in a set of extension plans?
- Site layout plans: Detailing the position of the property.
- Floor plans: Showing internal layouts.
- Elevations: External views from all sides.
- Structural drawings: If required, for compliance.
Do I need planning permission for an extension?
- Single-storey extensions longer than 6m for semi-detached or 8m for detached homes.
- Multi-storey extensions.
How much does it cost to create extension plans?
Can I draw my own extension plans?
What size extension can I build without planning permission?
- Single-storey rear extensions up to 6m for semi-detached and 8m for detached houses.
- Side extensions under half the width of the original house.
What are planning drawings for extensions?
- Floor layouts.
- Elevations.
- Site plans.
What are building regulations plans?
How long does it take to create extension plans?
How do extension plans add value to my property?
What is the difference between extension plans and house extension drawings?
Do I need both planning drawings and building regulations plans?
What types of extensions are eligible for Permitted Development?
- Single-storey rear extensions within size limits.
- Side extensions less than 50% of the width of the original house.
What materials are typically used for house extensions?
- Brick and blockwork: Durable and consistent with the main house.
- Timber frames: Cost-effective and eco-friendly.
- Glass panels: Modern designs for maximizing natural light.
Can extension plans include loft conversions?
How do I start the extension planning process?
- A consultation to discuss your goals and budget.
- A 3D laser survey of your property.
- Drafting extension plans for council submission.
What are common challenges in designing extension plans?
- Site constraints such as small plots or irregular shapes.
- Planning restrictions in conservation areas.
- Balancing ambitious designs with tight budgets.
How does the design affect the overall cost of the extension?
- Complexity: Multi-story extensions require additional structural work.
- Materials: High-end options like glass or steel increase costs.
- Labour: Detailed designs may take longer to execute.
Why choose Surv Essex for extension plans?
- Fixed prices with no hidden fees.
- Fast delivery in as little as 5 working days.
- Unlimited revisions to ensure council approval.
How to do house extensions?
- Survey and Design: Start with a professional survey and accurate extension plans tailored to your space.
- Planning Permission: Submit planning drawings to your local council for approval.
- Building Regulations: Ensure your project adheres to safety and structural rules.
- Construction: Engage skilled builders to execute the plan efficiently.
How many extensions can a house have?
- Available land around your property.
- Impact on neighbors and existing structures.
Are house extensions subject to VAT?
- Certain loft conversions and energy-efficient designs may qualify for reduced rates.
- VAT relief may apply if you're adapting the property for a disability.
Are house extensions worth it?
- Increased living space for growing families.
- Added property value, often by 10–20%.
- Enhanced quality of life without the need to relocate.
What are timber frame extensions?
- Sustainability: Timber is renewable and eco-friendly.
- Ease of Construction: Prefabricated frames allow for quick assembly.
- Flexibility in Design: Suitable for modern and traditional aesthetics.
What are glass house extensions?
- Flooding your space with natural light.
- Creating a contemporary and luxurious feel.
- Providing seamless integration with your garden.
What are steel frame extensions?
- Uninterrupted interior spaces without support walls.
- Strong and long-lasting materials.
- Modern and industrial aesthetics.
Are house extensions expensive?
- Basic extensions: £1,800–£2,000 per square meter.
- High-end materials: Increase costs significantly.
- Multi-storey designs: Cost less per square meter above ground floor.
Can I do my own extension plans?
- Accuracy that ensures council approval.
- Fewer delays during construction.
- Compliance with building regulations.
What is the cheapest way to extend a house?
- Single-storey extensions with standard materials like brick or block.
- Minimizing design complexity.
- Efficient layouts that maximize space.
Surv Essex Limited
Building 13, Thames Enterprise Centre
Princess Margaret Road
East Tilbury
RM18 8RH
Our socials:
copyriGHT 2024 Surv Essex Ltd



Extension Plans Locations

