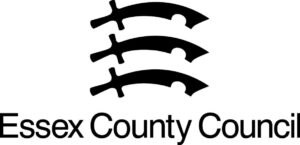Planning drawings | plans for planning applications | Planning permission drawings
Need Planning Drawings Fast?
Get Yours in 5 Days!
No waiting, no hassle—we deliver fully compliant planning drawings in just 5 working days.
Plus, we handle all the paperwork, submit everything to the council, and even liaise with them so you don’t have to.
And the best part? Our prices start at just £695 fully surveyed. So let’s get your project moving!
01375 267 277
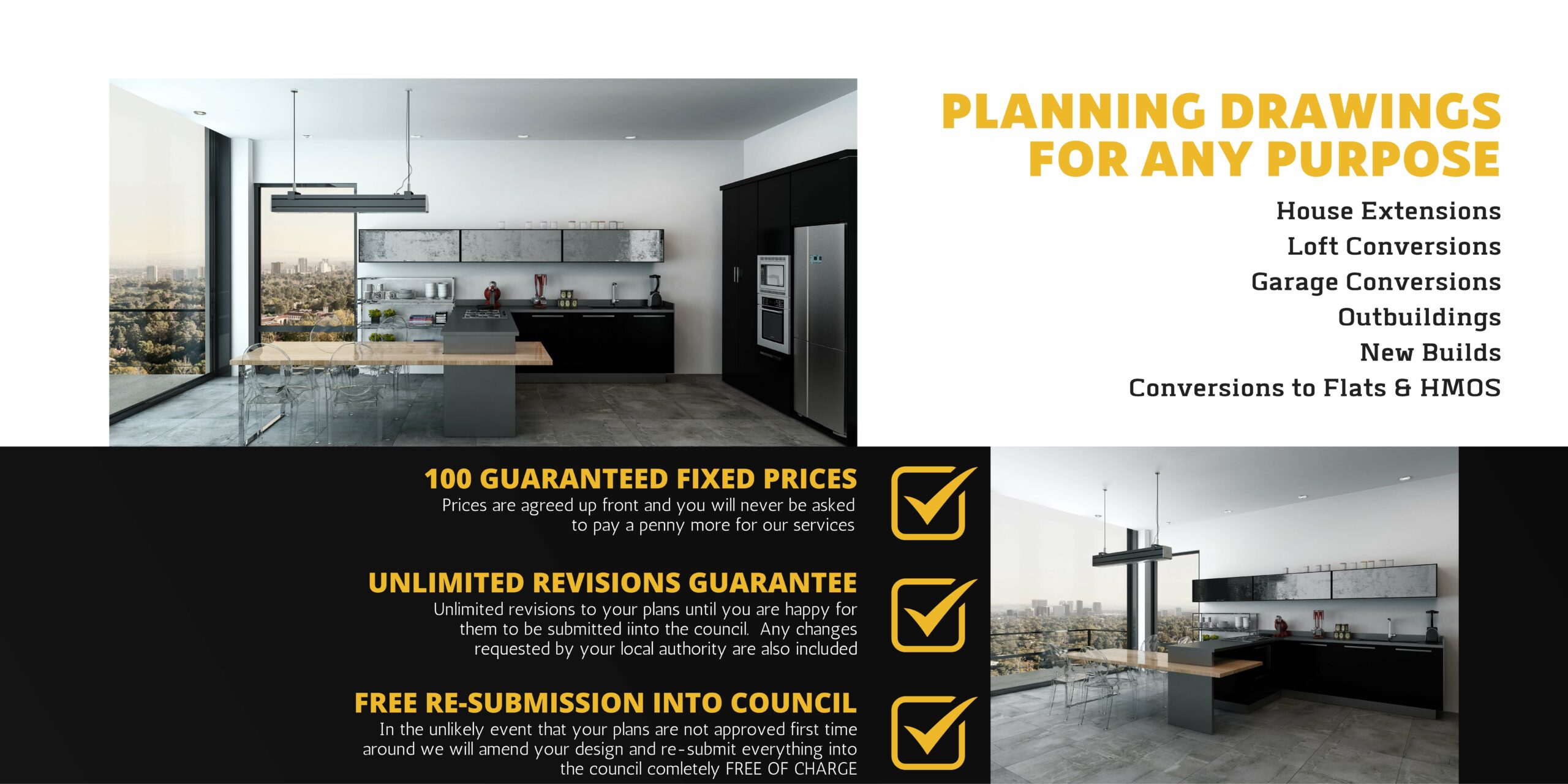

WE HANDLE EVERYTHING
Planning permission process made easy. We handle all the planning drawings and council application and paperwork for you.

FIXED PRICE GUARANTEE
Know your costs upfront. No surprises, just a clear, fixed price for your planning drawings—guaranteed.

UNLIMITED REVISIONS
Unlimited drawing tweaks, and if the council rejects your application, we’ll resubmit it for free. No extra charge, no hassle.
Why Choose Surv Essex for your planning drawings?

Fixed Prices
Our pricing is 100% transparent, so you know exactly what you’ll pay upfront—no hidden fees, no last-minute costs.

Fast Turnaround
Get fully compliant, accurate planning drawings in just 5 working days—because we know time is money.

We Handle Everything
We offer unlimited drawing revisions, and if your application gets rejected, we’ll resubmit it for free.

Unlimited Revisions
We offer unlimited drawing revisions, and if your application gets rejected, we’ll resubmit it for free.

Cutting-Edge Technology
We use the latest 3D LaserSCAN tech to ensure precision and compliance, getting it right the first time, every time.

Flexible Appointments
Need flexibility? We offer evening and weekend slots to work around your busy schedule.





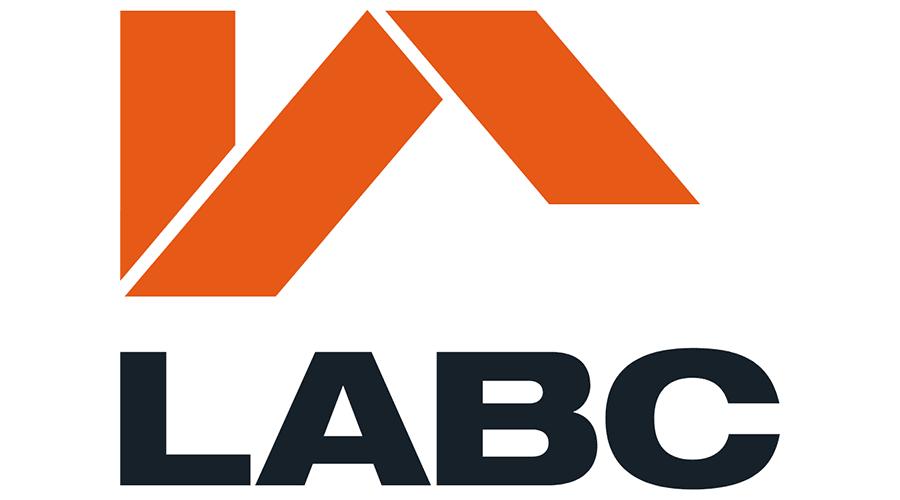
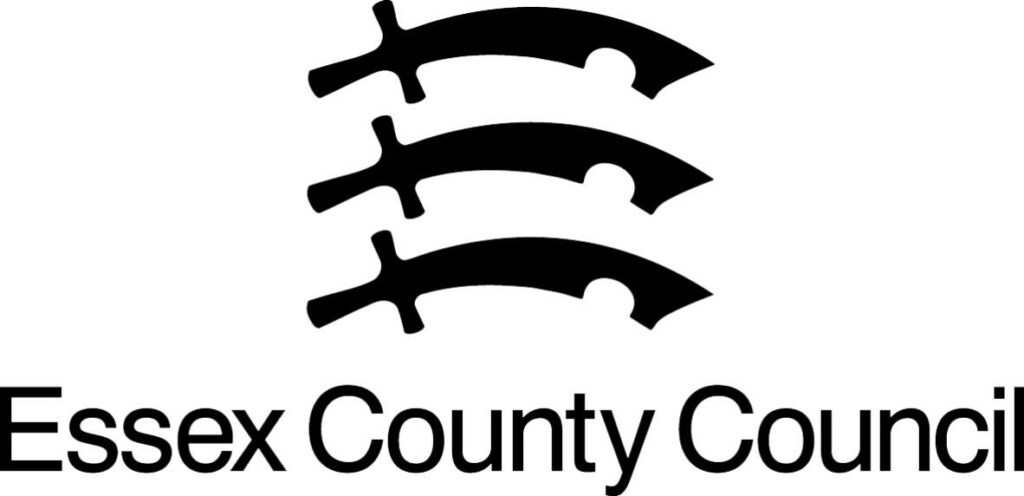
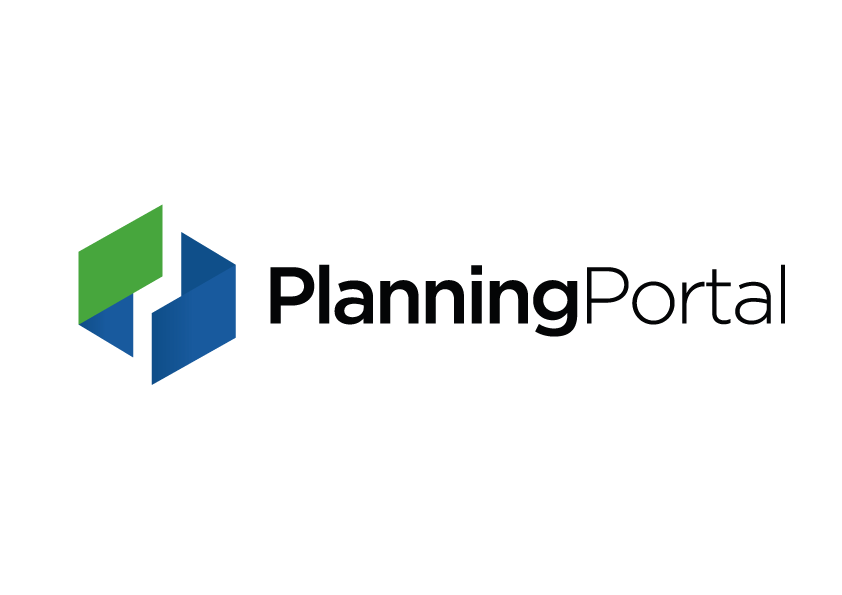
What Should I Consider When Ordering Planning Drawings?
- Do choose experience that gets results.
Work with the best! We’re the 2024 BUILD Magazine winners for “Best Architects and Party Wall Surveyors in the East of England.” Your project is in expert hands.
- Do lock in a fixed price.
No hidden fees, no surprises—just clear, upfront pricing to take your project from planning to build.
- Do agree on fees up front—no headaches later!
Everything is agreed up front, so you won’t face unexpected costs. Simple, straightforward, and stress-free.
- Don’t settle for delays.
Time is money. Get fast, reliable service, so your project moves forward without a hitch.
- Don’t leave anything to chance.
We handle everything—from drawings to council approvals—guiding you every step of the way with complete confidence.
Book Your Planning Drawings Today!
Call 01375 267 277

Your Essential Planning Permission FAQs
Planning a new project can be exciting, but understanding planning permission requirements is crucial to getting started. Our comprehensive FAQ section answers the most common questions about planning applications, architectural drawings, and building regulations. Whether you’re planning an extension, a garden room, or a loft conversion, you’ll find all the information you need right here to make your project a success.
What are planning drawings, and why are they important?
Planning drawings are a crucial component of any planning application. These drawings illustrate the proposed changes to a building or site and must comply with local authority guidelines. Accurate planning drawings ensure your application progresses smoothly, minimizing delays.
Architectural planning drawings also help stakeholders visualize the proposed development, ensuring alignment with building regulations and aesthetic goals.
Learn more about planning drawings and their importance here.
When do I need planning permission for a garden wall?
Planning permission is often required for garden walls if they exceed specific height limits or are located next to public highways. Regulations may vary, so checking local planning guidelines is essential.
Accurate planning drawings can help clarify the design and ensure your wall meets the necessary requirements.
When do I need planning permission?
You need planning permission for most developments that alter the use or structure of a property. This includes extensions, significant renovations, and some changes to land use.
Submitting a set of detailed planning drawings with your application can improve approval chances.
Find out more about when planning permission is required here.
When do I need planning permission for a porch?
A porch may not require planning permission if it meets permitted development criteria, such as size and location restrictions. Larger porches or those in conservation areas usually need planning permission.
Professionally prepared architectural drawings can help demonstrate compliance with regulations.
When do I need planning permission for decking?
Decking requires planning permission if it is raised above a certain height (typically 30cm) or covers a significant area. Planning rules may vary depending on your location and property type.
Submitting accurate planning drawings ensures compliance and minimizes approval delays.
When do I need planning permission for a loft conversion?
Planning permission for a loft conversion is typically required if the project involves extending the roof beyond permitted development limits or significantly altering the external appearance of the property.
Accurate planning drawings help illustrate compliance with planning guidelines and building regulations.
Learn more about planning permission for loft conversions here.
When do I need planning permission for a garage?
A garage often requires planning permission if it exceeds permitted development size limits or impacts neighboring properties. Detached garages may also require specific planning application submissions.
Submitting detailed architectural drawings ensures your garage project meets local guidelines.
When do I need planning permission for a fence?
Planning permission for a fence is required if it exceeds specific height restrictions (usually 2 meters) or is situated next to a public highway. Restrictions may vary depending on your property location.
Accurate planning drawings provide clarity for council approvals and can help avoid disputes.
Do I need planning permission for a driveway or dropped kerb?
Planning permission may be required for driveways or dropped kerbs, especially if altering access to a public highway or affecting drainage systems. Consult local planning authorities for specific requirements.
Detailed drawings can streamline the application process by showcasing proposed changes clearly.
When do I need planning permission for an outbuilding?
Outbuildings often fall under permitted development rights, but larger structures or those in sensitive areas may require planning permission. This includes garden offices, workshops, or storage buildings.
Submitting a complete set of planning drawings ensures compliance with local regulations.
Do I need planning permission to remove a chimney stack?
Removing a chimney stack may require planning permission if the property is listed or in a conservation area. Structural alterations also need approval from building control authorities.
Professional drawings can ensure your project complies with regulations.
When do I need planning permission for a conservatory?
Most conservatories fall under permitted development rights, but planning permission is required if they exceed size limits or are built on listed properties.
Planning drawings illustrate the size and design to ensure compliance with local rules.
When do I need planning permission for an extension?
Extensions usually require planning permission unless they meet specific permitted development criteria. Factors like size, height, and proximity to boundaries are critical.
Accurate planning drawings help ensure the council approves your extension project.
When do I need planning permission for a shed?
Planning permission for sheds depends on their size, use, and location. Large or permanent sheds may require a planning application, especially in conservation areas.
Submitting detailed planning drawings can help secure approval.
When do I need planning permission for a garden room?
Garden rooms typically fall under permitted development but may require planning permission if used as a separate living space or if they exceed height or size limits.
Professional planning drawings are key for complex projects or those in regulated areas.
Discover more about garden rooms and planning permission here.
What planning do I need for a log cabin?
Planning permission for a log cabin depends on its size, use, and location. If it exceeds permitted development limits or is intended for residential use, you will likely need a full planning application.
Accurate planning drawings will help convey the size and purpose of your project to the local authority.
What planning do I need for a static caravan?
A static caravan may require planning permission depending on how long it will be on the property and its intended use. For example, permanent residential use often necessitates planning approval.
Submitting professional planning drawings ensures your application meets council standards.
Read more about planning requirements for static caravans here.
What drawings do I need for planning permission?
For planning permission, you typically need a set of planning drawings, including site location plans, floor plans, and elevation drawings. These documents illustrate the current and proposed state of the project.
Working with professionals ensures your architectural drawings meet local authority standards.
What do I not need planning permission for?
Certain developments, such as minor extensions or interior renovations, may fall under permitted development rights. These projects often do not require planning permission but must adhere to building regulations.
Understanding local rules can help you determine what planning is not needed for your project.
What do I need planning permission for in a conservation area?
In conservation areas, stricter rules apply. Planning permission is often required for exterior changes, even for projects typically allowed under permitted development rights elsewhere.
Architectural planning drawings are vital for conservation area applications, ensuring compliance with local aesthetics and regulations.
How do I know if I need planning permission for an extension?
To determine whether you need planning permission for an extension, consider factors such as size, height, and proximity to property boundaries. Permitted development rules may apply, but exceeding size limits requires a planning application.
Professional planning drawings can help assess compliance with local regulations.
How do I check if I need planning permission?
You can check whether planning permission is required by consulting your local council's planning portal or seeking advice from a planning agent. Factors such as property type, location, and proposed changes determine the need for permission.
Submitting planning drawings with your inquiry ensures clarity and accuracy.
Find out how to check planning permission requirements here.
How do I know if I need planning permission?
Knowing if you need planning permission involves understanding local regulations and the scope of your project. Simple renovations may fall under permitted development, while larger changes typically require permission.
Accurate planning drawings help clarify whether your project complies with permitted development rules or needs a formal application.
Surv Essex Limited
Building 13, Thames Enterprise Centre
Princess Margaret Road
East Tilbury
RM18 8RH
Our socials:
copyriGHT 2024 Surv Essex Ltd



