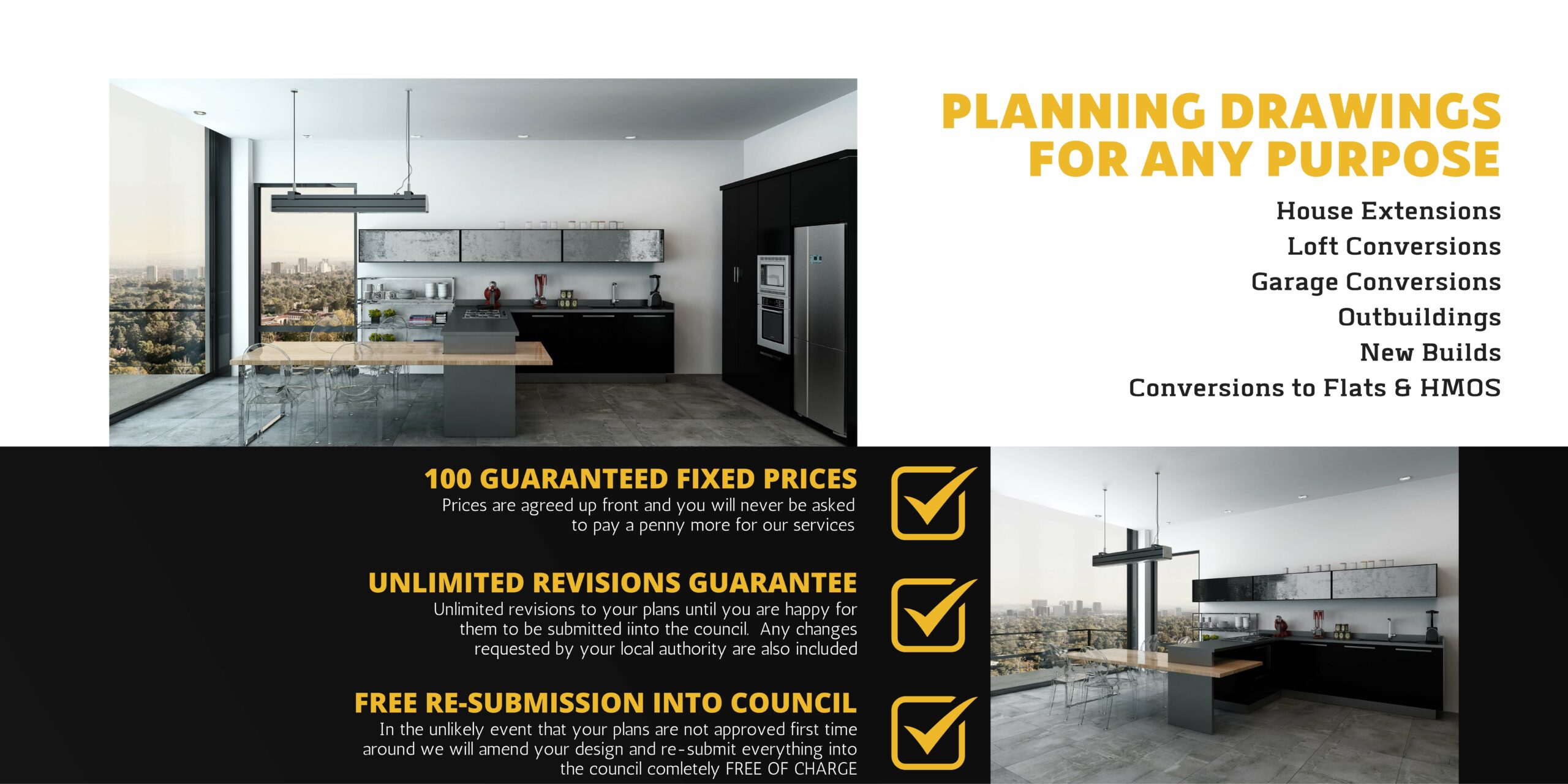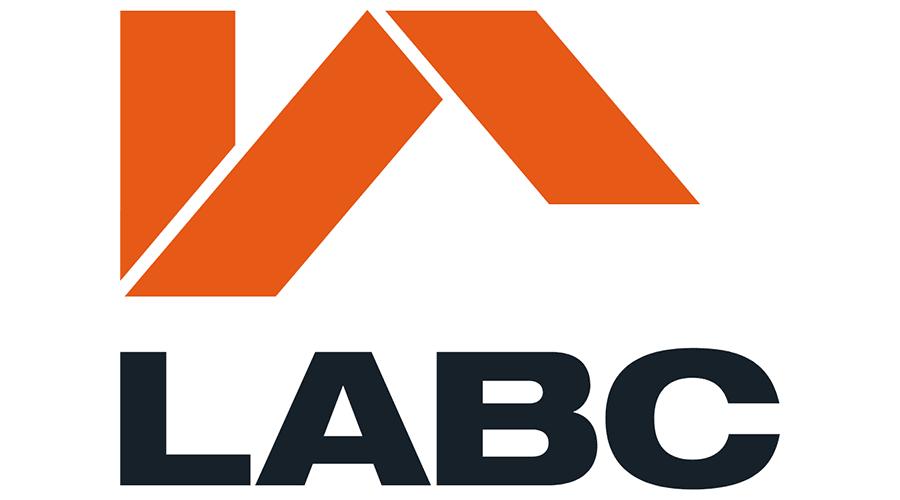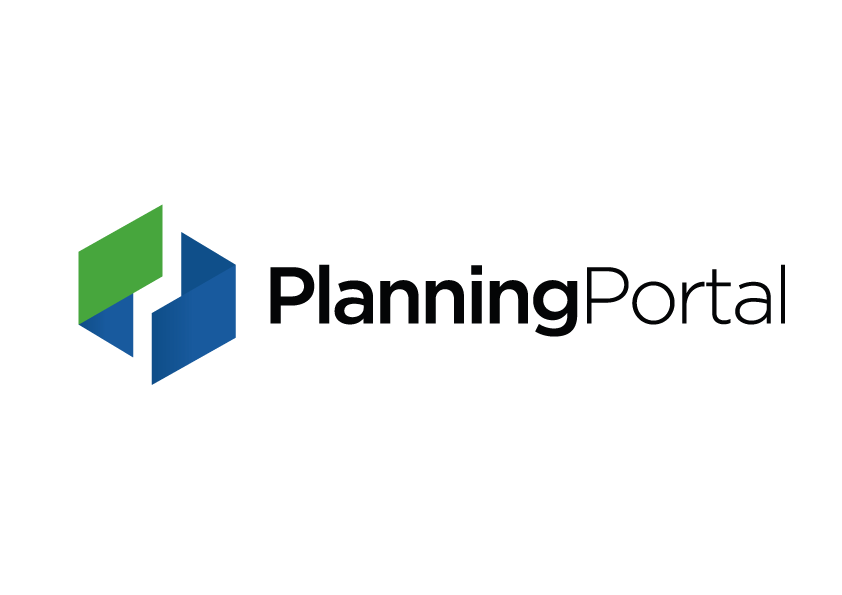Planning drawings Rochford | plans for planning applications | Planning permission drawings in Rochford
Need Planning Drawings In Rochford?
Get Yours in 5 Days!
No waiting, no hassle—we deliver fully compliant planning drawings in just 5 working days.
Plus, we handle all the paperwork, submit everything to the council, and even liaise with them so you don’t have to.
And the best part? Our prices start at just £595 fully surveyed. So let’s get your project moving!
01702 597911


WE HANDLE EVERYTHING
Planning permission process made easy. We handle all the planning drawings and council application and paperwork for you.

FIXED PRICE GUARANTEE
Know your costs upfront. No surprises, just a clear, fixed price for your planning drawings—guaranteed.

UNLIMITED REVISIONS
Unlimited drawing tweaks, and if the council rejects your application, we’ll resubmit it for free. No extra charge, no hassle.
Why Choose Surv Essex for your Planning Drawings Rochford

Fixed Prices
Our pricing is 100% transparent, so you know exactly what you’ll pay upfront—no hidden fees, no last-minute costs.

Fast Turnaround
Get fully compliant, accurate planning drawings in just 5 working days—because we know time is money.

We Handle Everything
We offer unlimited drawing revisions, and if your application gets rejected, we’ll resubmit it for free.

Unlimited Revisions
We offer unlimited drawing revisions, and if your application gets rejected, we’ll resubmit it for free.

Cutting-Edge Technology
We use the latest 3D LaserSCAN tech to ensure precision and compliance, getting it right the first time, every time.

Flexible Appointments
Need flexibility? We offer evening and weekend slots to work around your busy schedule.








What Should I Consider When Ordering Planning Drawings?
- Do choose experience that gets results.
Work with the best! We’re the 2024 BUILD Magazine winners for “Best Architects and Party Wall Surveyors in the East of England.” Your project is in expert hands.
- Do lock in a fixed price.
No hidden fees, no surprises—just clear, upfront pricing to take your project from planning to build.
- Do agree on fees up front—no headaches later!
Everything is agreed up front, so you won’t face unexpected costs. Simple, straightforward, and stress-free.
- Don’t settle for delays.
Time is money. Get fast, reliable service, so your project moves forward without a hitch.
- Don’t leave anything to chance.
We handle everything—from drawings to council approvals—guiding you every step of the way with complete confidence.
Book Your Planning Drawings Rochford!
Call 01702 597911

Your Essential Planning Permission FAQs
Planning a new project can be exciting, but understanding planning permission requirements is crucial to getting started. Our comprehensive FAQ section answers the most common questions about planning applications, architectural drawings, and building regulations. Whether you’re planning an extension, a garden room, or a loft conversion, you’ll find all the information you need right here to make your project a success.
What are planning drawings in Rochford?
Planning drawings in Rochford are detailed architectural plans required to secure planning permission for your project. These include site layouts, floor plans, and elevation views, providing a clear representation of your proposal for council approval. Learn more about our planning drawing services in Rochford.
Why are planning drawings important for Rochford projects?
Planning drawings are essential for obtaining approval from Rochford council. They ensure your project complies with local regulations, minimize delays, and provide clear guidance for contractors during construction. Discover the benefits of professional planning drawings in Rochford.
What’s included in planning drawings for Rochford properties?
Comprehensive planning drawings for Rochford projects typically include:
- Site layout plans: Showing boundaries and proposed changes.
- Floor plans: Detailing the internal layout of the project.
- Elevation views: Depicting the external appearance of the structure.
- Roof plans: Highlighting materials and dimensions.
Learn more about our Rochford planning drawing services.
Do I need planning drawings for my project in Rochford?
Planning drawings are required for most projects in Rochford, such as:
- Extensions exceeding permitted development rights.
- Significant renovations or alterations.
- New builds or projects in conservation areas or on listed buildings.
Learn more about when planning drawings are required in Rochford.
How much do planning drawings in Rochford cost?
The cost of planning drawings in Rochford depends on the complexity of your project. At Surv Essex, our services start from £550. Additional services, like building regulations plans, are also available. Contact us for a personalized quote for your Rochford planning drawings.
How long does it take to prepare planning drawings in Rochford?
At Surv Essex, we deliver planning drawings for Rochford projects within 5 working days. Building regulations plans may take an additional 3–7 days. Learn more about our fast planning services in Rochford.
Can I create my own planning drawings in Rochford?
While it’s possible to create your own planning drawings, professional plans ensure compliance with Rochford’s regulations and increase the likelihood of approval. DIY plans often lead to costly delays or rejection. Discover why hiring experts for planning drawings in Rochford is the smarter choice.
What happens if my planning application in Rochford is rejected?
If your planning application is rejected, our team can revise and resubmit your planning drawings, addressing the council’s feedback. We work closely with local authorities to secure approval. Learn more about our Rochford planning services.
What’s the difference between planning drawings and building regulations plans in Rochford?
Planning drawings focus on the design and layout of your project to gain council approval, while building regulations plans cover technical details such as structural safety, fire protection, and insulation. Both may be required for Rochford projects. Explore our building regulations services in Rochford.
How do I get started with planning drawings in Rochford?
To begin, contact Surv Essex for a consultation. We’ll assess your project, create detailed planning drawings, and manage the submission process with Rochford council. Start your project today with our Rochford planning drawing services.
Check Out Our Blogs
Surv Essex Limited
Building 13, Thames Enterprise Centre
Princess Margaret Road
East Tilbury
RM18 8RH
Our socials:
copyriGHT 2024 Surv Essex Ltd



