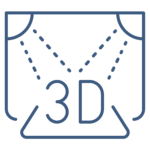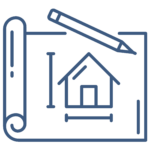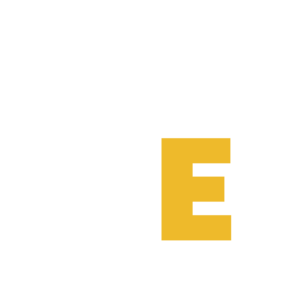measured surveys for architects | Plans And Elevations As Existing | Planning | Building Regs
Providing Tailored Solutions For Architects
Surveying and Support for Your Projects
Partner with SurvEssex to elevate your projects. We provide accurate, 3D laser scans, as-existing drawings, planning permission drawings, party wall surveying, and building control plans to make your architectural work smoother, faster, and more efficient. Let us handle the groundwork, so you can focus on the creative vision.
01375 267 277
Why Choose Surv Essex?

3D Laser Scanning Surveys - Precision and Efficiency
No more imprecise measurements or guesswork. With our state-of-the-art 3D laser scanning technology, we provide precise, comprehensive site data that lets you hit the ground running. Our scans are faster, incredibly accurate, and reduce site revisits—which means more time for you to design and create.

As-Existing Drawings - Get Your Baseline Right
Accurate ‘As-Existing’ Drawings are crucial for renovation and extension projects. We deliver reliable floor plans and elevations that fit perfectly into your workflow. Stop worrying about discrepancies—with us, you get the right foundation every time.

Planning Permission & Building Control Drawings
Cut down the back-and-forth with local councils. Our experienced team delivers fully compliant planning permission and building control drawings. We take care of the details so you can move forward quickly, from initial approval right through to construction.

Party Wall Surveying Services
Party Wall matters can often be a hassle for architects and their clients. We’re specialists in Party Wall surveying and can work directly with your clients to manage notices and awards, making sure projects stay on track with minimal stress. We’re impartial, compliant, and always transparent.





Benefits of Partnering with Surv Essex
- Save Time & Reduce Headaches
Let us handle the technical side, so you can spend more time designing.
- Speed and Precision: 3D laser scans
Delivered in days, drawings produced quickly, all to keep your projects moving.
- Tailored Support
We provide a complete white hat service, integrating seamlessly into your existing workflow. Drawings are available in multiple formats, including DWG, DXF, and more, giving you the flexibility you need.
- Fixed Costs, No Surprises
All of our fees are agreed upon upfront, allowing you to budget confidently. We never discuss pricing with your clients, ensuring a smooth working relationship without any surprise
- Trusted Expertise
Countless architects across Essex already benefit from our services, enjoying exceptional accuracy, speed, and reliability. They know how much time and hassle we save them—now it’s your turn to join them and experience the difference.
- Clear Communication – We Keep You Informed
No chasing us for updates! We’ll keep you informed at every stage of the process, and if you need us, we’re always available to answer your questions quickly and clearly.


